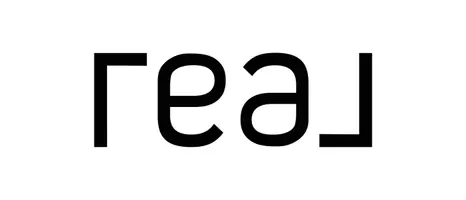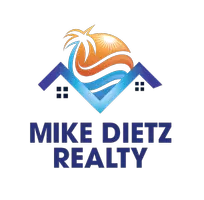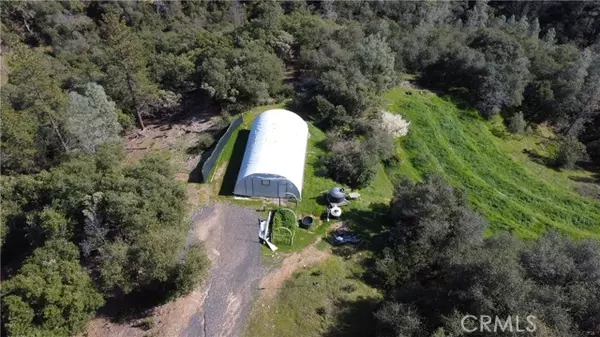
4 Beds
5 Baths
3,184 SqFt
4 Beds
5 Baths
3,184 SqFt
Key Details
Property Type Single Family Home
Sub Type Detached
Listing Status Active
Purchase Type For Sale
Square Footage 3,184 sqft
Price per Sqft $270
MLS Listing ID SN24047668
Style Detached
Bedrooms 4
Full Baths 4
Half Baths 1
Construction Status Turnkey
HOA Y/N No
Year Built 2013
Lot Size 12.840 Acres
Acres 12.84
Property Description
Oh my! As you drive through the private entry gate and up the driveway, you know you are coming home to something special! This unique property is situated on a very private 12+ acre parcel. The home is beautiful and totally custom with amazing interior features. The front entry has a soaring ceiling, with the master suite on the left, living room on the right, and 2 additional suites upstairs. All the bedrooms are huge! Each features an on-suite bath, Grohe shower fixtures, and all 3 have steam showers! The kitchen is a chef's delight! A full, top of the line Thermador kitchen, with steam and convection ovens, warming drawer, 5-burner stove and a 48" side by side refrigerator. The custom bamboo cabinets compliment the granite counters and the big island. This home also features an oversized laundry/mudroom with floor-to-ceiling storage and half bath. Off the dining room is a big covered patio with views of the surrounding hills. Enjoy morning coffee with a view under your covered cement patio and relax in your 600 gal Master Spa equipped with TV and sound system. The detached 4-car garage is topped with a spacious 750 sq ft(approx) apartment that features 1 bedroom, living room, full kitchen and full bath. OWNED solar, custom greenhouse, seasonal creek, hiking trails and so much more. Do you like to garden? The property has 5 wells, 6 raised vegetable beds, 16 fruit trees, a thorn-less blackberry patch, 62 bed terraced garden with full irrigation system, and a custom 40' X 60' Greenhouse. The views from all windows are awesome! How about a bonus? For added privacy and/or a separate homesite, the adjacent 14+ acre parcel is included in the sale with its own, separate APN.
Location
State CA
County Butte
Area Oroville (95965)
Zoning FR10
Interior
Interior Features Pantry
Cooling Central Forced Air
Flooring Carpet, Tile
Fireplaces Type FP in Family Room, Free Standing
Equipment Dishwasher, Microwave, Refrigerator, Solar Panels
Appliance Dishwasher, Microwave, Refrigerator, Solar Panels
Laundry Laundry Room
Exterior
Exterior Feature Brick, Wood
Parking Features Garage, Garage - Three Door
Garage Spaces 4.0
Fence Barbed Wire
Utilities Available Electricity Connected, Propane, Water Connected
View Mountains/Hills, Other/Remarks, Creek/Stream
Roof Type Composition,Shingle
Total Parking Spaces 14
Building
Lot Description Landscaped
Story 2
Sewer Conventional Septic
Water Private, Well
Architectural Style Custom Built
Level or Stories 2 Story
Construction Status Turnkey
Others
Miscellaneous Foothills,Gutters,Rural
Acceptable Financing Cash, Conventional, Cash To New Loan, Submit
Listing Terms Cash, Conventional, Cash To New Loan, Submit
Special Listing Condition Standard


"My job is to find and attract mastery-based agents to the office, protect the culture, and make sure everyone is happy! "







