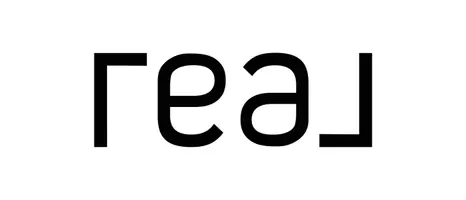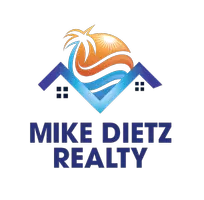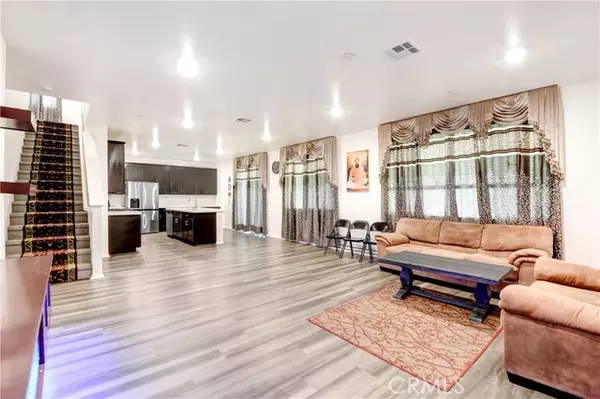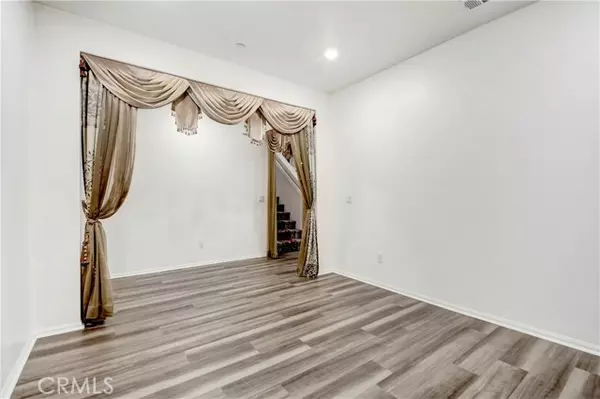
5 Beds
3 Baths
2,948 SqFt
5 Beds
3 Baths
2,948 SqFt
Key Details
Property Type Single Family Home
Sub Type Detached
Listing Status Active
Purchase Type For Sale
Square Footage 2,948 sqft
Price per Sqft $281
MLS Listing ID PW24071804
Style Detached
Bedrooms 5
Full Baths 3
HOA Fees $61/mo
HOA Y/N Yes
Year Built 2021
Lot Size 6,312 Sqft
Acres 0.1449
Property Description
Welcome to this breathtaking 5 bedroom, 3 bathroom fully upgraded Two Story home. As soon as you walk in you will definitely fall in love with this exquisite home. From the new designer paint, to the fully waterproof vinyl plank flooring, the owners have invested more than 130K in upgrades. The entrance opens up into a high ceiling entryway, and the house features as full bedroom and bathroom downstairs. The Kitchen is a chef's delight with quartz counters, stainless steel appliances ample cabinet space and an oversized island for the entire family to sit on. The open floor plan comes with a fully customized entertainment center and is ideal for gatherings or simply for spending time with the family. The custom made drapes come with the property. You will fined recessed lighting all throughout the house, along with numerous windows letting in the natural light. The upstairs features a beautiful loft that can be used as a family room, play area or game room. The Master bedroom is large and features a walk-in-closet and dual sink vanity with quartz countertops in the bathroom. The garage has epoxy paint with full sized cabinets for extra storage. The exterior has a newly installed covered patio that is fully permitted, with several fruit trees. The backyard is perfect for relaxing or hosting parties for your friends and family! The house is conveniently located within walking distance to a beautiful park, nearby elementary and middle schools. Don't miss out on this incredible opportunity! Call now to make this home your dream home!
Location
State CA
County Riverside
Area Riv Cty-Moreno Valley (92551)
Interior
Interior Features Pantry, Recessed Lighting
Cooling Central Forced Air
Fireplaces Type Electric
Equipment Dishwasher, Microwave, Convection Oven, Freezer
Appliance Dishwasher, Microwave, Convection Oven, Freezer
Laundry Laundry Room
Exterior
Garage Spaces 2.0
Utilities Available Electricity Available, Electricity Connected, Natural Gas Available, Natural Gas Connected, Phone Available
Total Parking Spaces 2
Building
Lot Description Sidewalks
Story 2
Lot Size Range 4000-7499 SF
Sewer Public Sewer
Water Public
Architectural Style Craftsman/Bungalow
Level or Stories 2 Story
Others
Monthly Total Fees $377
Acceptable Financing Cash, Conventional, Exchange, FHA, Cash To Existing Loan
Listing Terms Cash, Conventional, Exchange, FHA, Cash To Existing Loan
Special Listing Condition Standard


"My job is to find and attract mastery-based agents to the office, protect the culture, and make sure everyone is happy! "







