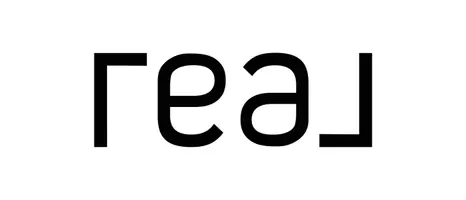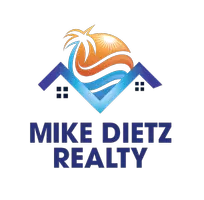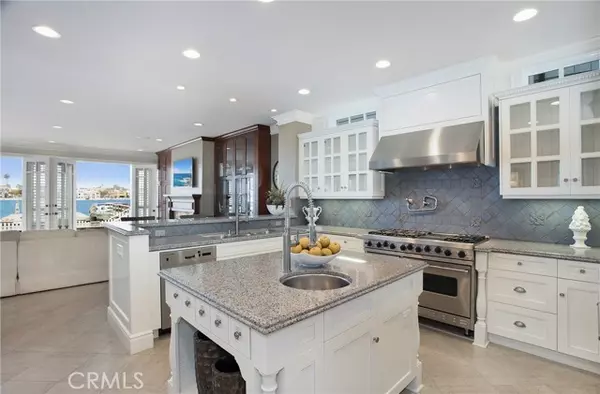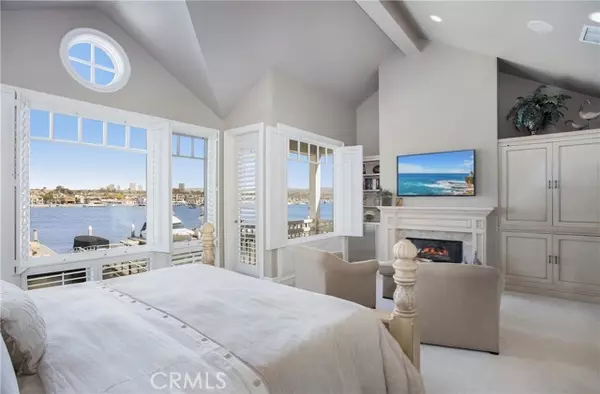
4 Beds
4 Baths
2,614 SqFt
4 Beds
4 Baths
2,614 SqFt
Key Details
Property Type Single Family Home
Sub Type Detached
Listing Status Pending
Purchase Type For Sale
Square Footage 2,614 sqft
Price per Sqft $2,809
MLS Listing ID NP24110798
Style Detached
Bedrooms 4
Full Baths 4
Construction Status Building Permit
HOA Y/N No
Year Built 2003
Lot Size 3,136 Sqft
Acres 0.072
Lot Dimensions 3160
Property Description
CALL WITH OFFERS! Welcome to 421 E. Edgewater, Newport Beach's most desired view of the the iconic Newport Harbor. You will lose yourself in the beauty and tranquility of the ultimate vacation lifestyle of living on the water, overlooking your private beach and boat dock that can accommodate a 65 ft vessel. Launch your paddle boards or kayaks on your water playground! Bay front homes with this view, a private beach and such a large boat slip rarely become available at this price, and promise to provide generational wealth for their owners. FULLY APPROVED PERMIT READY PLANS are included to add a third floor and roof top patio, giving you the potential to unlock millions of dollars in equity! This fantastic option allows you to add a new third-floor bedroom, bathroom, and large California room with glass walls that open up to arguably the largest roof deck in the area. Become the envy of all your friends and passers-by as they sail through the channel and see your fabulous outdoor living area with built-in barbecue, large outdoor television, hot tub and fire pit. Discover Newport Beach's finest restaurants located right on the water. Just pull up in your boat and valet park to find refined dining and amazing shopping. Don't wait! You won't want to miss all the fun and festivities of the Newport Harbor Christmas Boat Parade! It's time to stop your search and come home to the front row of Newport Beach's best kept secret: the Balboa Peninsula, where luxury meets leisure.
Location
State CA
County Orange
Area Oc - Newport Beach (92661)
Interior
Interior Features Attic Fan, Balcony, Living Room Deck Attached, Pantry, Recessed Lighting, Stone Counters, Two Story Ceilings, Wet Bar, Vacuum Central, Furnished
Heating Natural Gas
Cooling Central Forced Air, Electric
Flooring Stone
Fireplaces Type Fire Pit, Gas, Great Room
Equipment Dishwasher, Disposal, Dryer, Microwave, Refrigerator, Trash Compactor, Washer, 6 Burner Stove, Convection Oven, Double Oven, Freezer, Gas Oven, Ice Maker, Self Cleaning Oven, Vented Exhaust Fan, Water Line to Refr, Gas Range
Appliance Dishwasher, Disposal, Dryer, Microwave, Refrigerator, Trash Compactor, Washer, 6 Burner Stove, Convection Oven, Double Oven, Freezer, Gas Oven, Ice Maker, Self Cleaning Oven, Vented Exhaust Fan, Water Line to Refr, Gas Range
Exterior
Exterior Feature Stucco, Fiber Cement, Shingle Siding
Parking Features Direct Garage Access, Garage, Garage - Two Door, Garage Door Opener
Garage Spaces 2.0
Fence Excellent Condition, Stucco Wall
Utilities Available Cable Connected, Electricity Connected, Natural Gas Connected, Sewer Connected, Water Connected
View Bay, Water, Coastline, Harbor
Roof Type Tile/Clay
Total Parking Spaces 3
Building
Lot Description Sidewalks
Story 2
Lot Size Range 1-3999 SF
Sewer Public Sewer
Water Public
Architectural Style Cape Cod
Level or Stories 2 Story
Construction Status Building Permit
Others
Monthly Total Fees $31
Acceptable Financing Cash, Conventional, Exchange, Cash To New Loan
Listing Terms Cash, Conventional, Exchange, Cash To New Loan
Special Listing Condition Standard


"My job is to find and attract mastery-based agents to the office, protect the culture, and make sure everyone is happy! "







