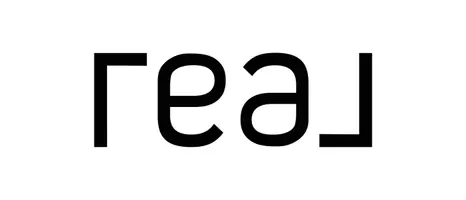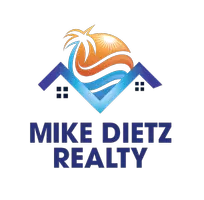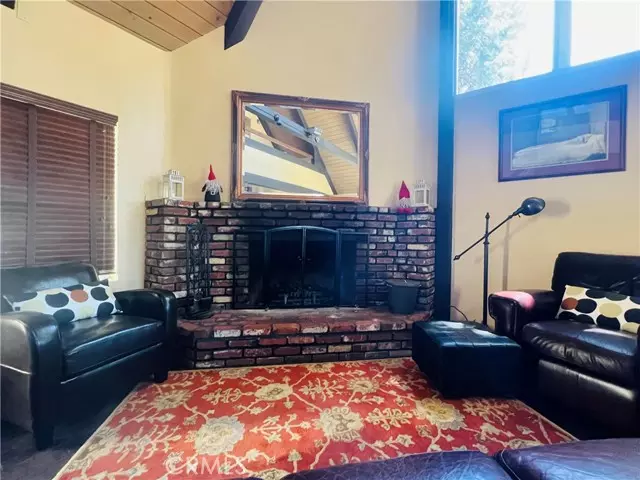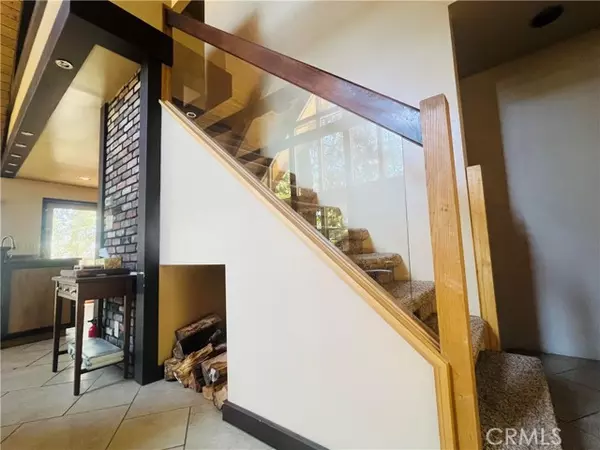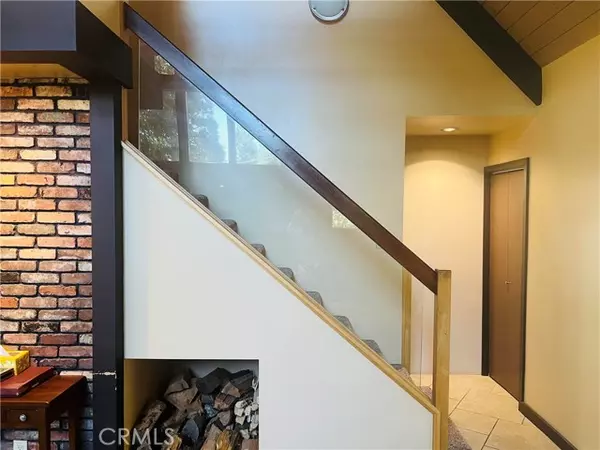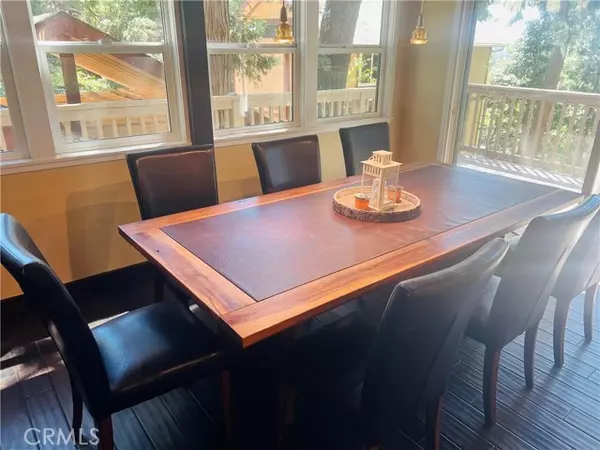
4 Beds
3 Baths
1,544 SqFt
4 Beds
3 Baths
1,544 SqFt
Key Details
Property Type Single Family Home
Sub Type Detached
Listing Status Active
Purchase Type For Sale
Square Footage 1,544 sqft
Price per Sqft $317
MLS Listing ID EV24129085
Style Detached
Bedrooms 4
Full Baths 3
HOA Y/N No
Year Built 1969
Lot Size 9,046 Sqft
Acres 0.2077
Property Description
Large family retreat in Crestline, located on a quiet street but only 5 minutes from the lake. 4 bedrooms plus sleeping nook and 3 beautiful modern bathrooms. Entry level with grand vaulted ceilings and wall of windows. The main floor has a newly remodeled kitchen with a large bar and massive dining table, perfect for large family gatherings. Both kitchen and dining room lead out to a massive 10'x40' deck with brand new planking. Also on the main floor is a beautiful bathroom shared by two generous bedrooms. There are used brick touches throughout the house. Up the glass walled stairway, you find a large master bedroom with almost 20' of built-in mirrored closets. The private bathroom has dual vessel sinks, jacuzzi tub, and separate shower. There is also a guest room upstairs with a small private balcony. This would be a perfect home office, making the entire upstairs a master suite. The lowest floor has a large space perfect for a pool table or ping pong table. There's also a sleeping nook with a full- and queen-sized mattress and plenty of storage. In addition, there is a mini bar, 3/4 bath, laundry station, and utility closet. There's another large deck with power in place for a jacuzzi tub. The downstairs can easily be converted into a rental with a separate entrance already in place. There is parking off the street for 2-3 cars, and additional on street parking. Come check out this beautiful and unique property.
Location
State CA
County San Bernardino
Area Crestline (92325)
Zoning R-1
Interior
Interior Features 2 Staircases, Balcony, Beamed Ceilings, Granite Counters
Flooring Carpet, Tile, Wood
Fireplaces Type FP in Living Room
Equipment Refrigerator, Gas Oven, Ice Maker, Self Cleaning Oven, Gas Range
Appliance Refrigerator, Gas Oven, Ice Maker, Self Cleaning Oven, Gas Range
Laundry Inside
Exterior
Community Features Horse Trails
Complex Features Horse Trails
Utilities Available Cable Available, Cable Connected, Electricity Available, Electricity Connected, Natural Gas Available, Natural Gas Connected, Phone Available, Phone Connected, Water Available, Water Connected
View Mountains/Hills, Trees/Woods
Roof Type Composition
Building
Lot Description National Forest
Story 2
Lot Size Range 7500-10889 SF
Architectural Style Craftsman, Craftsman/Bungalow, Modern
Level or Stories 2 Story
Others
Monthly Total Fees $49
Miscellaneous Foothills,Mountainous,Rural
Acceptable Financing Cash, Conventional, FHA
Listing Terms Cash, Conventional, FHA
Special Listing Condition Standard


"My job is to find and attract mastery-based agents to the office, protect the culture, and make sure everyone is happy! "
