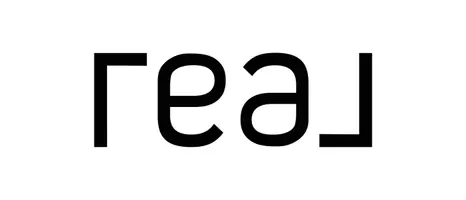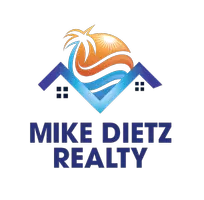
4 Beds
3 Baths
1,965 SqFt
4 Beds
3 Baths
1,965 SqFt
Key Details
Property Type Single Family Home
Sub Type Detached
Listing Status Active
Purchase Type For Sale
Square Footage 1,965 sqft
Price per Sqft $246
MLS Listing ID TR24131223
Style Detached
Bedrooms 4
Full Baths 2
Half Baths 1
Construction Status Turnkey
HOA Fees $412/qua
HOA Y/N Yes
Year Built 1979
Lot Size 7,400 Sqft
Acres 0.1699
Property Description
The price for this lovely 2-story, 1965 sq. ft., 4-bedroom, 3-bathroom, golf-course Hacienda-Style home has been dropped by $30k from its original listing to modernize the looks of this well-built home to the new owner's taste and make it look as pretty as the virtual photos attached. The house was recently remodeled to add a 4th bedroom on the lower story to enhance the living area of the 3 other bedrooms and bathrooms on the upper levels. The upper-story master suite has a large bathroom and an attached balcony with a view of the lake and beach areas. It is situated on one end of an open corridor overlooking the high vaulted living room at the other end of this gallery. Right behind the high-vaulted living room are the dining room and kitchen. A glass sliding double door shows a view of the fairway of the golf course from inside the house.
Location
State CA
County San Bernardino
Area Victorville (92395)
Zoning RS
Interior
Interior Features Balcony, Bar, Beamed Ceilings, Ceramic Counters, Granite Counters, Living Room Balcony, Pantry, Stone Counters, Tile Counters
Heating Natural Gas
Cooling Central Forced Air, Electric, Gas
Flooring Carpet, Tile
Fireplaces Type FP in Family Room
Equipment Dishwasher, Convection Oven, Gas Oven, Gas Stove, Gas Range
Appliance Dishwasher, Convection Oven, Gas Oven, Gas Stove, Gas Range
Laundry Laundry Room
Exterior
Exterior Feature Adobe, Glass
Parking Features Gated, Garage - Single Door
Garage Spaces 2.0
Utilities Available Cable Available
View Golf Course, Pond, Water, Trees/Woods, City Lights
Roof Type Slate,Shingle
Total Parking Spaces 4
Building
Lot Description Sidewalks
Story 2
Lot Size Range 4000-7499 SF
Sewer Public Sewer
Water Public
Architectural Style Mediterranean/Spanish
Level or Stories 2 Story
Construction Status Turnkey
Others
Monthly Total Fees $137
Special Listing Condition Standard


"My job is to find and attract mastery-based agents to the office, protect the culture, and make sure everyone is happy! "







