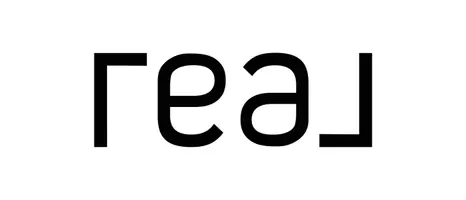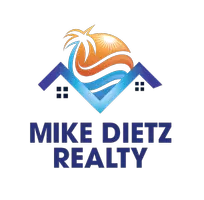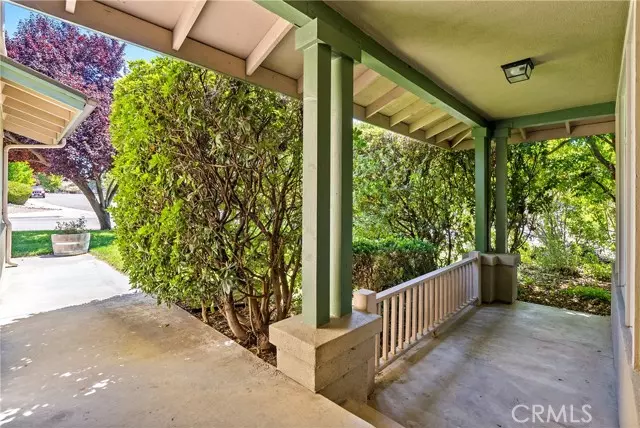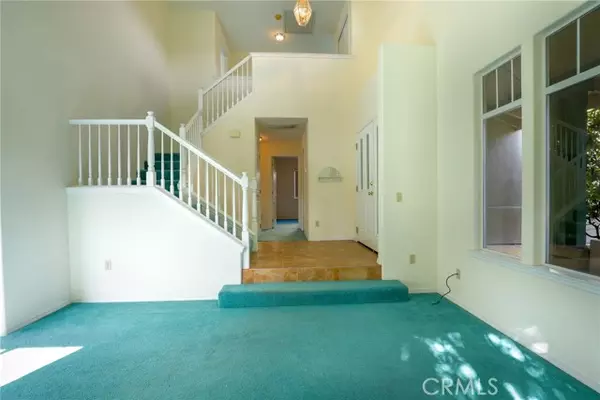
3 Beds
3 Baths
2,158 SqFt
3 Beds
3 Baths
2,158 SqFt
Key Details
Property Type Single Family Home
Sub Type Detached
Listing Status Active
Purchase Type For Sale
Square Footage 2,158 sqft
Price per Sqft $388
MLS Listing ID NS24166238
Style Detached
Bedrooms 3
Full Baths 3
Construction Status Turnkey
HOA Y/N No
Year Built 1994
Lot Size 8,500 Sqft
Acres 0.1951
Property Description
This elegant two-story home is a spacious 2,158 square feet. Located in a lovely and peaceful neighborhood, this home is set on a large 8,500 SF corner lot with mature landscape. The home features 3 bedrooms plus an office, 3 bathrooms, and two separate living areas that offer ample space for you to spread out in comfort. As you step inside, you are greeted by a grand stairway and tall ceiling with a magnificent pendant light. The floor-plan highlights a remodeled kitchen with modern custom cabinetry and granite countertops which is sure to please the most discerning chef. The large kitchen island with its wine refrigerator and storage makes it a joy to entertain family and friends. The 3 bathrooms also boast the same quality cabinetry! Outside, enjoy barbecues on the brick patio and playing on the lush lawn in the backyard or relaxing on the covered front porch. Additionally, the majority of the interior walls have been freshly painted with a neutral paint color and the roof is newer! The surrounding area is known for its beautiful parks, scenic views, great restaurants, and shopping, making it perfect for those looking to live within minutes of the local happenings. Schedule your showing soon! Please review the Virtual Tour for additional information.
Location
State CA
County San Luis Obispo
Area Paso Robles (93446)
Zoning R1
Interior
Interior Features Attic Fan, Granite Counters, Recessed Lighting
Cooling Central Forced Air, Whole House Fan
Flooring Carpet, Laminate, Tile
Fireplaces Type FP in Family Room
Equipment Dishwasher, Refrigerator, Water Softener, Electric Oven, Gas Stove, Vented Exhaust Fan
Appliance Dishwasher, Refrigerator, Water Softener, Electric Oven, Gas Stove, Vented Exhaust Fan
Laundry Laundry Room, Inside
Exterior
Exterior Feature Stucco
Parking Features Garage - Two Door
Garage Spaces 2.0
Fence Wood
Utilities Available Electricity Connected, Natural Gas Connected, Sewer Connected, Water Connected
View Neighborhood
Roof Type Asphalt,Shingle
Total Parking Spaces 2
Building
Lot Description Curbs, Sidewalks, Sprinklers In Front, Sprinklers In Rear
Story 2
Lot Size Range 7500-10889 SF
Sewer Public Sewer
Water Public
Level or Stories 2 Story
Construction Status Turnkey
Others
Acceptable Financing Cash, Conventional, Cash To New Loan
Listing Terms Cash, Conventional, Cash To New Loan
Special Listing Condition Standard


"My job is to find and attract mastery-based agents to the office, protect the culture, and make sure everyone is happy! "







