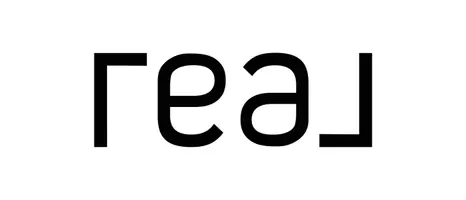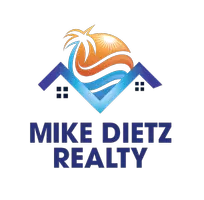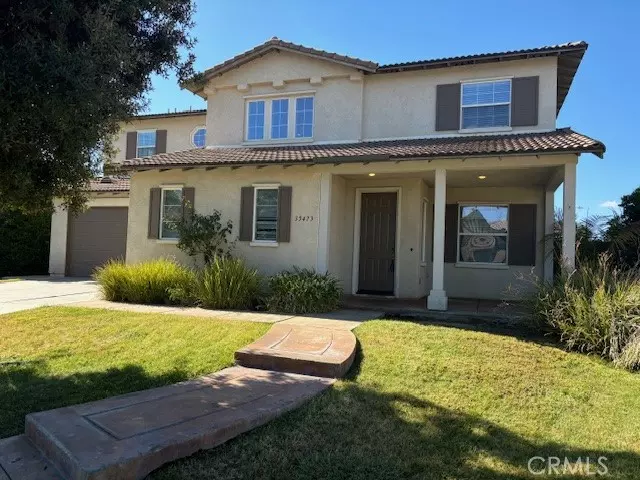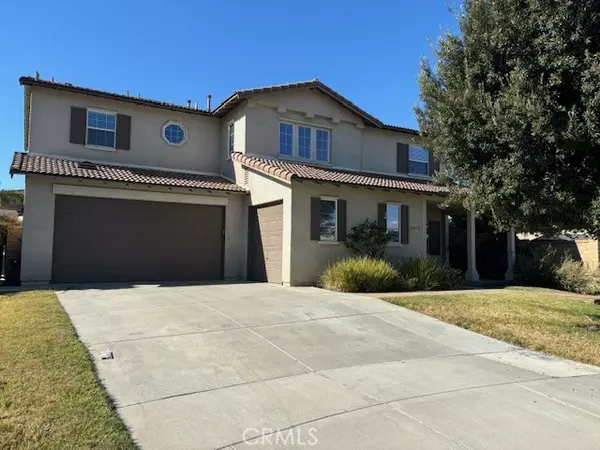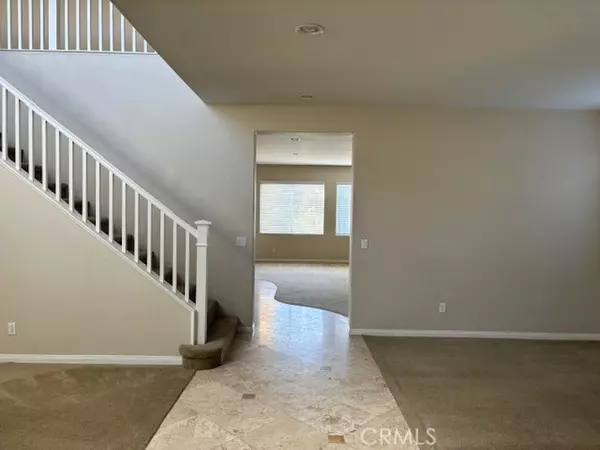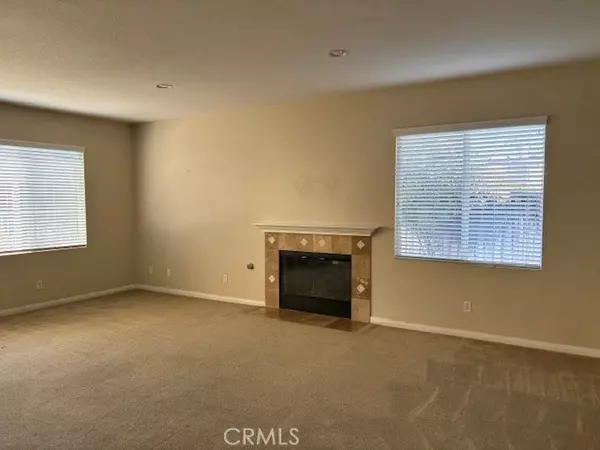5 Beds
4 Baths
3,277 SqFt
5 Beds
4 Baths
3,277 SqFt
Key Details
Property Type Single Family Home
Sub Type Detached
Listing Status Active
Purchase Type For Sale
Square Footage 3,277 sqft
Price per Sqft $222
MLS Listing ID SW24166800
Style Detached
Bedrooms 5
Full Baths 3
Half Baths 1
HOA Fees $14/mo
HOA Y/N Yes
Year Built 2003
Lot Size 9,583 Sqft
Acres 0.22
Property Description
Nestled in a peaceful cul-de-sac, this stunning 3,277 sq. ft. home sits on a spacious 9,583 sq. ft. lot, offering endless possibilities for outdoor fun, whether you dream of a pool, playground, or space for all your toys. The 3-car garage provides ample storage. Inside, a well-designed floor plan includes a downstairs bedroom with a private en-suite bathroom, plus a separate powder room for guests. The heart of the home is the open-concept kitchen and family room, featuring a cozy fireplace, granite countertops, a 5-burner cooktop, and an island perfect for entertaining. A butler's pantry and walk-in pantry provide abundant storage for all your culinary needs. The luxurious upstairs includes an indoor laundry room and an expansive primary suite with a retreat, a walk-in closet, and a spa-like bathroom featuring a Jacuzzi tub, separate shower, and dual sinks. The tax assessor lists 5 bedrooms and 3.5 baths, but the home currently shows 4 bedrooms plus a retreat/den, offering flexibility to fit your lifestyle. Gorgeous travertine floors flow from the entry through the family room, kitchen, and pantry areas. Additional features include ceiling fans throughout and window blinds. Located in the coveted Temecula School District, this home also benefits from a low HOA fee and property tax. A must-see property that perfectly blends luxury, comfort, and convenience.
Location
State CA
County Riverside
Area Riv Cty-Winchester (92596)
Zoning SP ZONE
Interior
Interior Features Granite Counters, Recessed Lighting, Tile Counters
Cooling Central Forced Air, Dual
Flooring Carpet, Stone
Fireplaces Type FP in Family Room, Gas
Equipment Dishwasher, Disposal, Microwave, Gas Stove
Appliance Dishwasher, Disposal, Microwave, Gas Stove
Laundry Laundry Room, Inside
Exterior
Parking Features Garage - Single Door, Garage - Two Door
Garage Spaces 3.0
Fence Average Condition
Utilities Available Cable Available, Natural Gas Connected, Underground Utilities, Sewer Connected, Water Connected
View Mountains/Hills, Neighborhood
Roof Type Spanish Tile
Total Parking Spaces 3
Building
Lot Description Cul-De-Sac, Curbs, Sidewalks, Landscaped, Sprinklers In Front, Sprinklers In Rear
Story 2
Lot Size Range 7500-10889 SF
Sewer Public Sewer
Water Public
Architectural Style Mediterranean/Spanish
Level or Stories 2 Story
Others
Monthly Total Fees $192
Acceptable Financing Cash, Conventional, FHA, VA, Cash To New Loan, Submit
Listing Terms Cash, Conventional, FHA, VA, Cash To New Loan, Submit
Special Listing Condition Standard

"My job is to find and attract mastery-based agents to the office, protect the culture, and make sure everyone is happy! "
