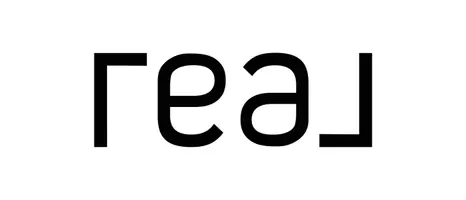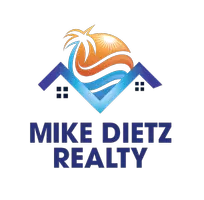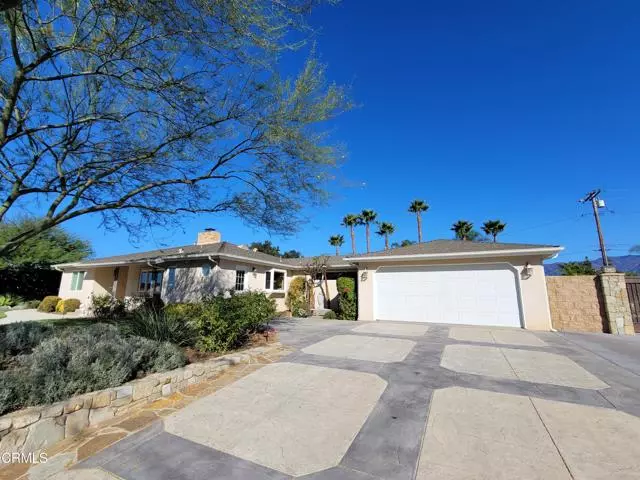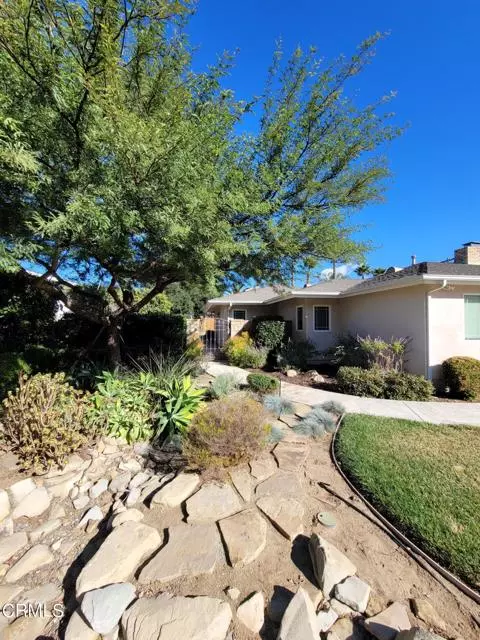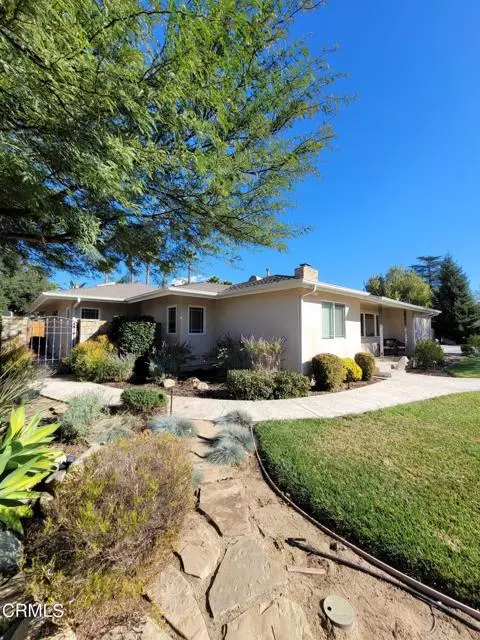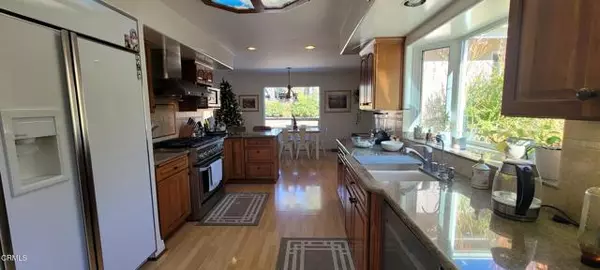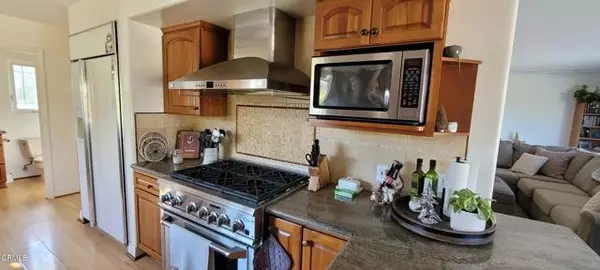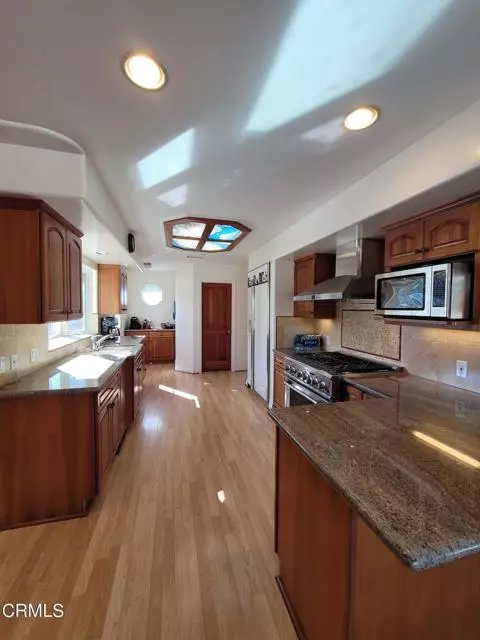
3 Beds
3 Baths
2,118 SqFt
3 Beds
3 Baths
2,118 SqFt
Key Details
Property Type Single Family Home
Sub Type Detached
Listing Status Active
Purchase Type For Sale
Square Footage 2,118 sqft
Price per Sqft $731
MLS Listing ID V1-25262
Style Detached
Bedrooms 3
Full Baths 2
Half Baths 1
Construction Status Turnkey,Updated/Remodeled
HOA Y/N No
Year Built 1952
Lot Size 0.430 Acres
Acres 0.43
Property Description
Welcome to this beautiful ranch style home located in the peaceful Oak View neighborhood at Skyline Estates. Situated on a quiet cul-de-sac, this 3-bedroom, 2.5-bathroom house offers a serene and comfortable living experience. Step inside and be greeted by the refreshing central air conditioning (3 zones) that keeps the entire house or desired areas cool during warm summer days. The highlight of this property is the huge backyard with a custom private beach entry pool and spa, perfect for relaxation and entertaining guests. Enjoy the convenience of a central vacuum system that makes cleaning a breeze. Relax by the gas fireplace on chilly evenings, creating a warm and inviting atmosphere. For the music enthusiasts, surround sound is available to enhance your entertainment experience. The backyard also has various fruit trees. With its prime location in Oak View, you'll have easy access to Ojai, Ventura, Santa Barbara, and many nearby amenities, hiking trails, restaurants, world class golf courses and so much more. The side yard is equipped with water, sewer & electricity for a potential ADU. Don't miss out on the opportunity to make this spectacular home your own oasis. Schedule a tour today and experience the tranquility and comfort that this property has to offer.
Location
State CA
County Ventura
Area Oak View (93022)
Zoning R-E-1AC
Interior
Interior Features Beamed Ceilings, Granite Counters, Pantry, Vacuum Central
Heating Natural Gas
Cooling Central Forced Air, Zoned Area(s), Other/Remarks
Flooring Carpet, Tile, Wood
Fireplaces Type FP in Living Room, Gas Starter
Equipment Dishwasher, Dryer, Microwave, Refrigerator, Washer, 6 Burner Stove, Gas Oven, Gas Stove, Ice Maker, Water Line to Refr
Appliance Dishwasher, Dryer, Microwave, Refrigerator, Washer, 6 Burner Stove, Gas Oven, Gas Stove, Ice Maker, Water Line to Refr
Laundry Laundry Room, Inside
Exterior
Exterior Feature Stucco
Parking Features Garage - Single Door, Garage Door Opener
Garage Spaces 2.0
Fence Masonry, Wrought Iron, Wood
Pool Below Ground, Private, See Remarks, Gunite
Community Features Horse Trails
Complex Features Horse Trails
Utilities Available Electricity Connected, Natural Gas Connected
View Mountains/Hills
Roof Type Composition
Total Parking Spaces 4
Building
Lot Description Cul-De-Sac
Story 1
Lot Size Range .25 to .5 AC
Sewer Public Sewer
Water Public
Architectural Style Ranch
Level or Stories 1 Story
Construction Status Turnkey,Updated/Remodeled
Others
Miscellaneous Suburban
Acceptable Financing Cash, Conventional
Listing Terms Cash, Conventional
Special Listing Condition Standard


"My job is to find and attract mastery-based agents to the office, protect the culture, and make sure everyone is happy! "
