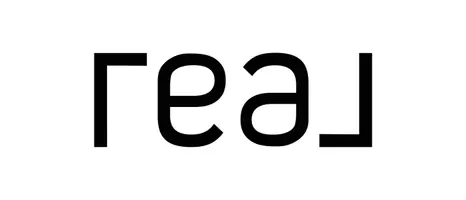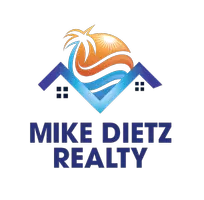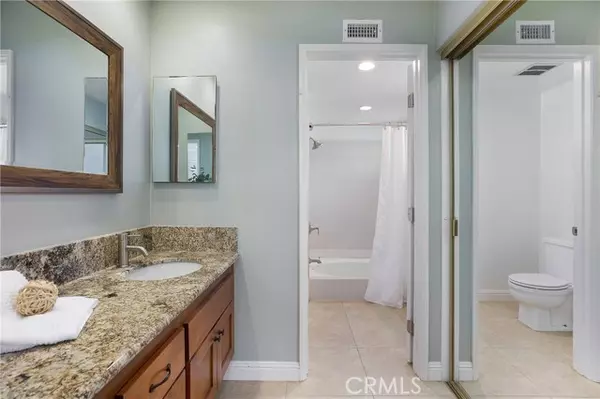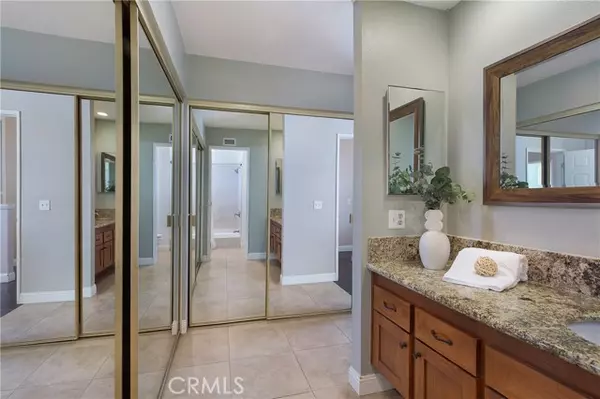
3 Beds
3 Baths
1,698 SqFt
3 Beds
3 Baths
1,698 SqFt
Key Details
Property Type Single Family Home
Sub Type Patio/Garden
Listing Status Active
Purchase Type For Sale
Square Footage 1,698 sqft
Price per Sqft $541
MLS Listing ID OC24183829
Style All Other Attached
Bedrooms 3
Full Baths 3
Construction Status Updated/Remodeled
HOA Fees $477/mo
HOA Y/N Yes
Year Built 1974
Lot Size 2,215 Sqft
Acres 0.0508
Property Description
Talk about a primary bedroom!!! This one is HUGE and features vaulted ceilings with beams, ceiling fan and large windows that make the room light and bright. Finally...the place you have been looking for! This lovely home offers 3 bedrooms and 3 full bathrooms with almost 1,700 square feet! Upon arriving at the home you'll immediately notice the FULL SIZE 2 CAR DRIVEWAY big enough for a large truck! The courtyard welcomes guests into the home featuring hardwood floors THROUGHOUT, newer dual pane windows, stacked stone fireplace with farmhouse style mantle, a custom wrought iron staircase railing, recessed lighting, ceiling fans and more! DOWNSTAIRS IS A LARGE BEDROOM or office with a sliding glass door for easy access onto the patio. Adjacent is a full bathroom with shower and ample counter space. The family room features vaulted wood beamed ceilings, ceiling fan and is open to the dining area which has another slider to the patio. The patio provides access to a massive greenbelt that is bordered by mature trees offering a relaxing space to enjoy after a long day. The kitchen has been remodeled with newer cabinetry including a floor to ceiling pantry, granite counters, gas range and a large window looking out to the front courtyard. Upstairs are 2 additional bedrooms and 2 full bathrooms. Nohl Villas is a gated community with a pool and spa area, beautiful greenbelts and landscaping and is conveniently located close to Anaheim Hills Golf course, the best schools in the district, shopping, dining and provides easy access to 55 and 91 freeways.
Location
State CA
County Orange
Area Oc - Anaheim (92807)
Interior
Interior Features Beamed Ceilings, Granite Counters, Recessed Lighting
Cooling Central Forced Air
Flooring Wood
Fireplaces Type FP in Family Room
Equipment Dishwasher, 6 Burner Stove
Appliance Dishwasher, 6 Burner Stove
Laundry Garage
Exterior
Parking Features Direct Garage Access, Garage
Garage Spaces 2.0
Pool Community/Common, Association
View Trees/Woods
Total Parking Spaces 2
Building
Lot Description Sidewalks
Story 2
Lot Size Range 1-3999 SF
Sewer Public Sewer
Water Public
Architectural Style Mediterranean/Spanish
Level or Stories 2 Story
Construction Status Updated/Remodeled
Others
Monthly Total Fees $477
Acceptable Financing Cash, Conventional, Cash To New Loan
Listing Terms Cash, Conventional, Cash To New Loan
Special Listing Condition Standard


"My job is to find and attract mastery-based agents to the office, protect the culture, and make sure everyone is happy! "







