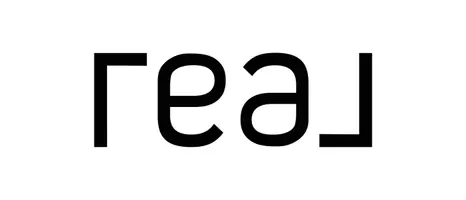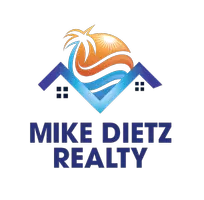
2 Beds
2 Baths
1,572 SqFt
2 Beds
2 Baths
1,572 SqFt
Key Details
Property Type Condo
Sub Type Condominium
Listing Status Active
Purchase Type For Sale
Square Footage 1,572 sqft
Price per Sqft $1,017
Subdivision Downtown
MLS Listing ID 240021922
Style All Other Attached
Bedrooms 2
Full Baths 2
Construction Status Turnkey
HOA Fees $1,758/mo
HOA Y/N Yes
Year Built 1992
Lot Size 1.772 Acres
Acres 1.77
Property Description
Residents of the Harbor Club enjoy a wide range of resort-style amenities including 24-hour front desk attendant, fully equipped gym, a beautiful pool deck, club room, library/business center, and so much more. Located in the highly desirable Marina District locale, you are sure to enjoy easy walkability to transportation, excellent restaurants, shopping, the ballpark, Gaslamp Quarter, East Village, and the Embarcadero which is a perfect place for a stroll around the bay. At the foot of Harbor Club, a myriad of retailers just an elevator ride away, including famous Morton’s of Chicago Steakhouse, a salon, and more. Delight in the casual elegance amidst the convenience of sophisticated urban living. Life is good at the Harbor Club!
Location
State CA
County San Diego
Community Downtown
Area San Diego Downtown (92101)
Building/Complex Name Harbor Club
Zoning R-1:SINGLE
Rooms
Master Bedroom 17x15
Bedroom 2 14x9
Living Room 28x20
Dining Room Combo
Kitchen 15x8
Interior
Interior Features Balcony, Built-Ins, Ceiling Fan, Granite Counters, Living Room Balcony, Open Floor Plan, Recessed Lighting, Shower, Kitchen Open to Family Rm
Heating Electric
Cooling Central Forced Air
Flooring Carpet, Tile
Equipment Dishwasher, Disposal, Dryer, Fire Sprinklers, Garage Door Opener, Microwave, Range/Oven, Refrigerator, Washer, Built-In, Counter Top, Electric Cooking
Steps No
Appliance Dishwasher, Disposal, Dryer, Fire Sprinklers, Garage Door Opener, Microwave, Range/Oven, Refrigerator, Washer, Built-In, Counter Top, Electric Cooking
Laundry Closet Stacked
Exterior
Exterior Feature Other/Remarks
Parking Features Assigned, Attached, Gated, Community Garage
Garage Spaces 2.0
Fence Full
Pool Below Ground, Community/Common
Community Features BBQ, Clubhouse/Rec Room, Concierge, Exercise Room, Gated Community, Pool, Recreation Area, Sauna, Spa/Hot Tub
Complex Features BBQ, Clubhouse/Rec Room, Concierge, Exercise Room, Gated Community, Pool, Recreation Area, Sauna, Spa/Hot Tub
Utilities Available Cable Connected, Electricity Connected, Sewer Connected, Water Connected
View Bay, City, Evening Lights, Marina, Water, Harbor, Neighborhood, City Lights
Roof Type Other/Remarks
Total Parking Spaces 2
Building
Lot Description Public Street, Sidewalks, Street Paved, West of I-5
Story 1
Lot Size Range 0 (Common Interest)
Sewer Sewer Connected
Water Meter on Property
Architectural Style Contemporary
Level or Stories 1 Story
Construction Status Turnkey
Others
Ownership Condominium
Monthly Total Fees $1, 759
Miscellaneous Elevators/Stairclimber
Acceptable Financing Cash, Conventional
Listing Terms Cash, Conventional
Pets Allowed Yes


"My job is to find and attract mastery-based agents to the office, protect the culture, and make sure everyone is happy! "







