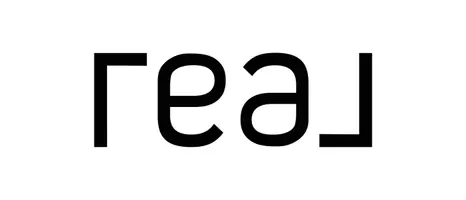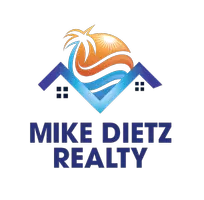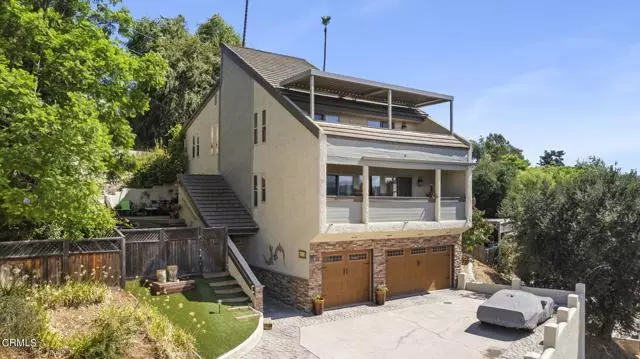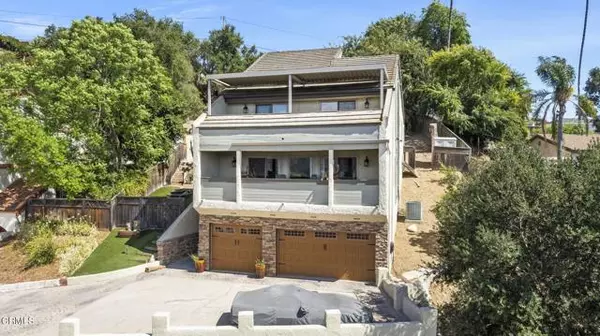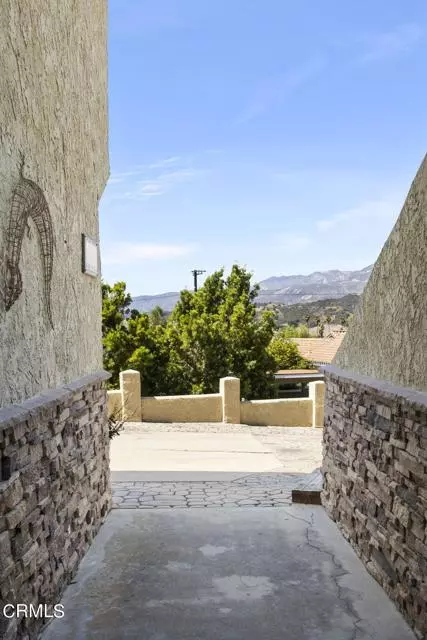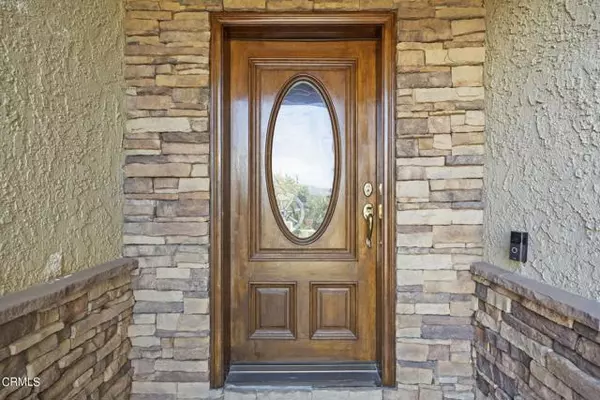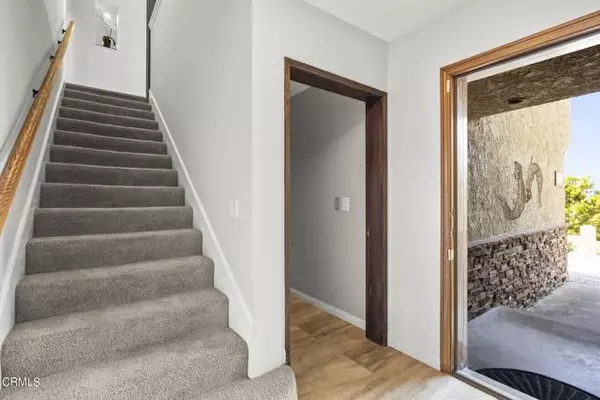
3 Beds
3 Baths
2,637 SqFt
3 Beds
3 Baths
2,637 SqFt
Key Details
Property Type Single Family Home
Sub Type Detached
Listing Status Contingent
Purchase Type For Sale
Square Footage 2,637 sqft
Price per Sqft $359
MLS Listing ID V1-25805
Style Detached
Bedrooms 3
Full Baths 3
Construction Status Updated/Remodeled
HOA Y/N No
Year Built 1982
Lot Size 8,400 Sqft
Acres 0.1928
Property Description
Nestled in the picturesque hills of Oak View, this stunning 3-bedroom, 3-bathroom home offers the perfect blend of comfort and breathtaking views. With three distinct living units, this property is ideal for multi-generational living, guest accommodations, or even rental potential!Stunning Views: Wake up to panoramic vistas that will take your breath away. Enjoy serene sunsets and peaceful mornings from your private balconies.Versatile Living Spaces: Three separate living units provide flexibility for family, guests, or income opportunities. Each unit is designed for comfort and privacy; each with their own kitchen and bathroom. The 3 units can easily be converted back into one large single-family dwelling. There is the added benefit of a dedicated laundry room and an attached 3-car garage.Modern Amenities: The home boasts an updated interior with newer laminate plank flooring, dual paned windows, spacious living areas, updated bathrooms and modern kitchens.Outdoor Oasis: The hillside location offers multiple outdoor spaces where you can unwind, host gatherings, or simply enjoy the natural beauty that surrounds you. The added touch of a koi pond brings a sense of serenity and relaxation.Whether you're seeking a tranquil getaway or a vibrant family home, 82 Arnaz Dr is the perfect canvas for your lifestyle dreams. Don't miss this rare opportunity to own a piece of hillside paradise!
Location
State CA
County Ventura
Area Oak View (93022)
Interior
Interior Features 2 Staircases, Beamed Ceilings, Granite Counters, Living Room Balcony, Recessed Lighting, Tile Counters
Cooling Central Forced Air
Flooring Carpet, Laminate, Tile
Fireplaces Type Den
Equipment Microwave, Refrigerator, Trash Compactor, Vented Exhaust Fan, Gas Range
Appliance Microwave, Refrigerator, Trash Compactor, Vented Exhaust Fan, Gas Range
Laundry Laundry Room
Exterior
Exterior Feature Stucco
Parking Features Garage - Two Door
Garage Spaces 3.0
Fence Stucco Wall, Wood
Utilities Available Cable Connected, Electricity Connected, Natural Gas Connected, Phone Connected, Sewer Connected, Water Connected
View Mountains/Hills, Panoramic, Valley/Canyon, Water
Roof Type Concrete,Tile/Clay
Total Parking Spaces 3
Building
Story 3
Lot Size Range 7500-10889 SF
Sewer Public Sewer
Water Public
Architectural Style Contemporary
Level or Stories 3 Story
Construction Status Updated/Remodeled
Others
Miscellaneous Foothills,Gutters,Suburban,Valley
Acceptable Financing Cash, Conventional, Exchange, FHA, VA
Listing Terms Cash, Conventional, Exchange, FHA, VA
Special Listing Condition Standard


"My job is to find and attract mastery-based agents to the office, protect the culture, and make sure everyone is happy! "
