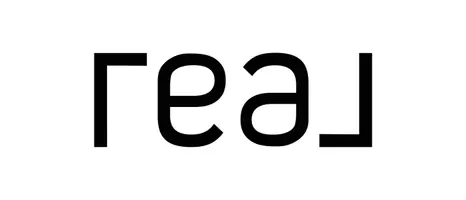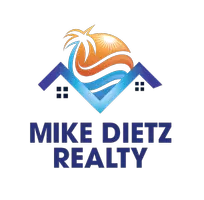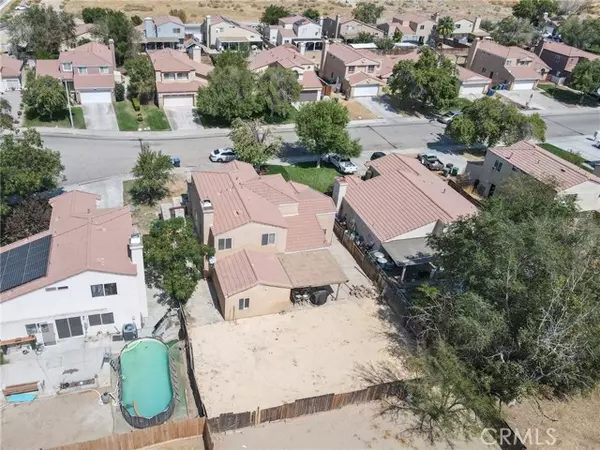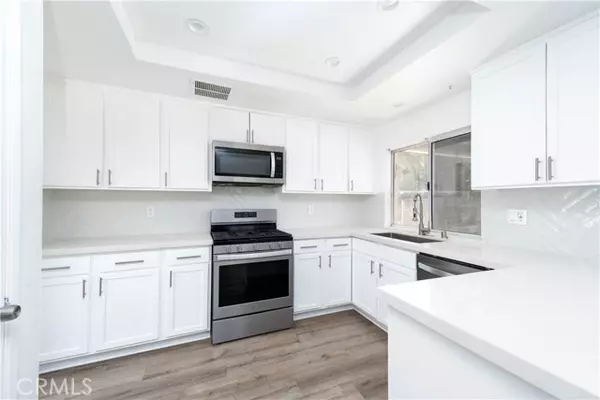
4 Beds
3 Baths
1,983 SqFt
4 Beds
3 Baths
1,983 SqFt
Key Details
Property Type Single Family Home
Sub Type Detached
Listing Status Active
Purchase Type For Sale
Square Footage 1,983 sqft
Price per Sqft $247
MLS Listing ID PW24194251
Style Detached
Bedrooms 4
Full Baths 3
HOA Y/N No
Year Built 1989
Lot Size 7,870 Sqft
Acres 0.1807
Property Description
Welcome to 1012 Kildare St., a stunning 2-story home offering the perfect blend of elegance and comfort! With 4 spacious bedrooms, 3 bathrooms, and 1,983 sq. ft. of thoughtfully designed living space, this home is sure to impress. As you step through the front door, you'll be greeted by an abundance of natural light, soaring vaulted ceilings, and a grand spiral staircase that serves as the home's centerpiece. The kitchen is a true chef's delight, featuring crisp white cabinetry, gleaming granite countertops, and plenty of storage space. The open-concept design seamlessly connects the kitchen to the family room, where a cozy fireplace awaits, perfect for those chilly evenings. On the main floor, you'll find a conveniently located bedroom and full bathroom, ideal for guests or in-laws. Additionally, there's a versatile bonus room that can function as a secondary living area, game room, or home officewhatever suits your lifestyle. Upstairs, the large primary suite offers a serene retreat, with picturesque views of the backyard and a private en-suite bathroom. The two additional bedrooms are generously sized and share a full bathroom, providing plenty of space for family or guests. The expansive backyard is perfect for entertaining, offering endless possibilities for gatherings, BBQs, or simply a place for children to play. This home has everything you need and more, making it a must-see. Don't miss the opportunity to make 1012 Kildare St. your dream homeit won't be on the market for long!
Location
State CA
County Los Angeles
Area Lancaster (93535)
Zoning LRR7000*
Interior
Interior Features Pantry
Cooling Central Forced Air
Fireplaces Type FP in Family Room
Equipment Dryer, Washer
Appliance Dryer, Washer
Exterior
Garage Spaces 1.0
View Neighborhood
Total Parking Spaces 1
Building
Lot Description Cul-De-Sac, Sidewalks
Story 2
Lot Size Range 7500-10889 SF
Sewer Public Sewer
Water Public
Level or Stories 2 Story
Others
Monthly Total Fees $127
Acceptable Financing Cash, Conventional, FHA, VA
Listing Terms Cash, Conventional, FHA, VA
Special Listing Condition Standard


"My job is to find and attract mastery-based agents to the office, protect the culture, and make sure everyone is happy! "







