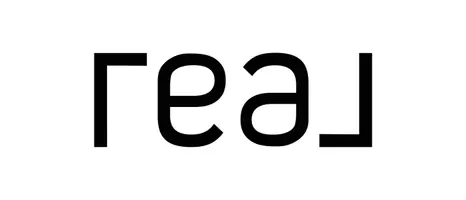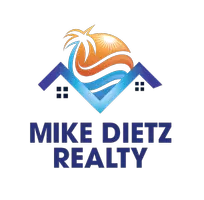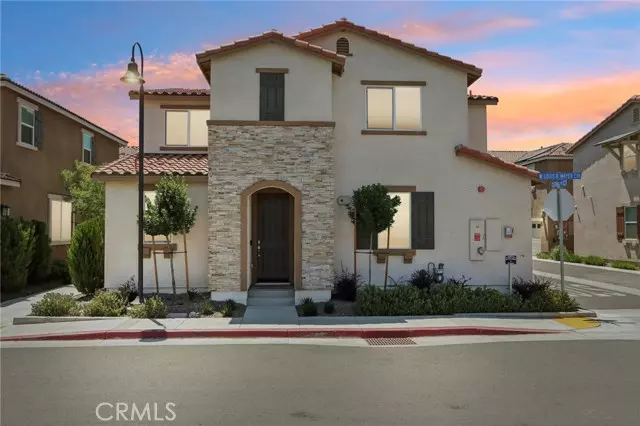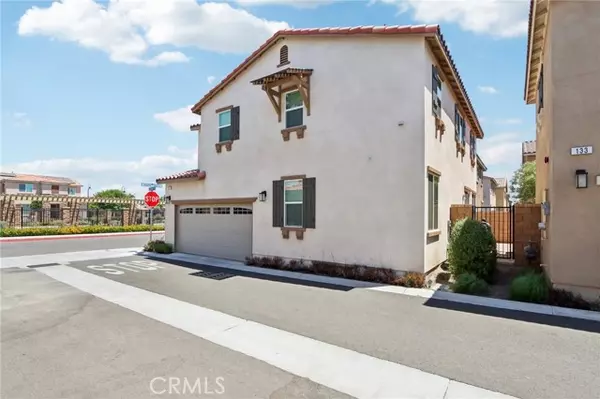
4 Beds
3 Baths
2,125 SqFt
4 Beds
3 Baths
2,125 SqFt
Key Details
Property Type Single Family Home
Sub Type Detached
Listing Status Contingent
Purchase Type For Sale
Square Footage 2,125 sqft
Price per Sqft $265
MLS Listing ID CV24200062
Style Detached
Bedrooms 4
Full Baths 3
Construction Status Turnkey
HOA Fees $172/mo
HOA Y/N Yes
Year Built 2021
Lot Size 3,049 Sqft
Acres 0.07
Property Description
ASK ABOUT THE HOMERUN LOAN WITH NO PMI, LENDER CREDITS, and 3-5% DOWN!! Welcome to your dream home in Perris! This newly built masterpiece is nestled in the serene Pacific Avenue gated community, offering unparalleled privacy and security. Step into luxury with this detached single-family home boasting 4 bedrooms and 3 full bathrooms spread across 2,125 sqft of meticulously crafted and upgraded living space. Enjoy the perks of modern living with a paid-off 12-panel solar system, pre-wired for EV charging, tankless water heater, and a whole house fan ensuring efficiency and sustainability. Perfectly situated directly across from the community pool, relaxation and leisure are just steps away. Convenience meets lifestyle with easy access to shopping centers, the 215 freeway, and a low HOA that covers community maintenance, playground, pool, club house, and dog park. This is more than a home; it's a lifestyle upgrade waiting for you in Perris. Don't miss out on this rare opportunity! Schedule your showing today and experience luxury living at its finest.
Location
State CA
County Riverside
Area Riv Cty-Perris (92571)
Interior
Interior Features Attic Fan, Pantry, Recessed Lighting
Cooling Central Forced Air, Whole House Fan
Flooring Linoleum/Vinyl
Equipment Dishwasher, Microwave, Solar Panels, 6 Burner Stove, Gas & Electric Range, Vented Exhaust Fan
Appliance Dishwasher, Microwave, Solar Panels, 6 Burner Stove, Gas & Electric Range, Vented Exhaust Fan
Laundry Laundry Room, Inside
Exterior
Parking Features Garage, Garage - Two Door, Garage Door Opener
Garage Spaces 2.0
Pool Community/Common
Utilities Available Electricity Connected, Natural Gas Connected, Underground Utilities, Sewer Connected, Water Connected
Roof Type Tile/Clay
Total Parking Spaces 2
Building
Lot Description Corner Lot, Curbs, Sidewalks
Story 2
Lot Size Range 1-3999 SF
Sewer Public Sewer
Water Public
Level or Stories 2 Story
Construction Status Turnkey
Others
Monthly Total Fees $354
Miscellaneous Storm Drains,Suburban
Acceptable Financing Cash, Conventional, Exchange, FHA, VA, Cash To Existing Loan, Cash To New Loan
Listing Terms Cash, Conventional, Exchange, FHA, VA, Cash To Existing Loan, Cash To New Loan
Special Listing Condition Standard


"My job is to find and attract mastery-based agents to the office, protect the culture, and make sure everyone is happy! "







