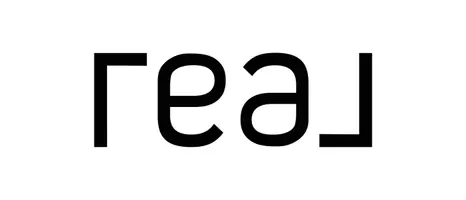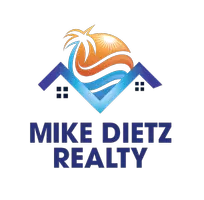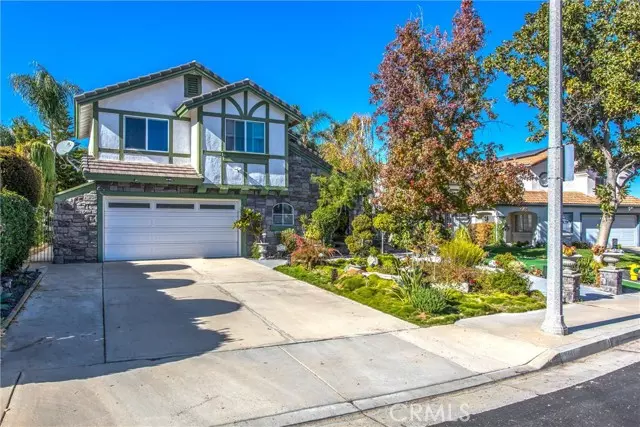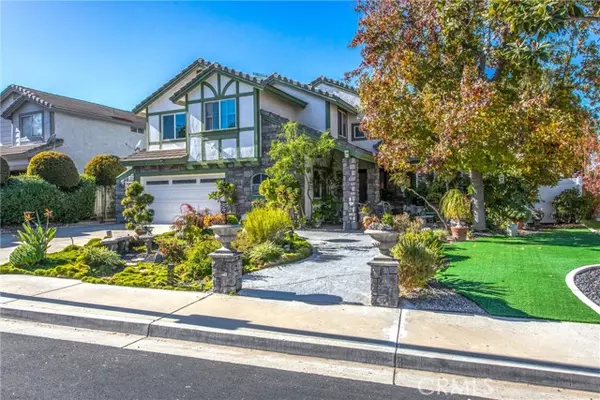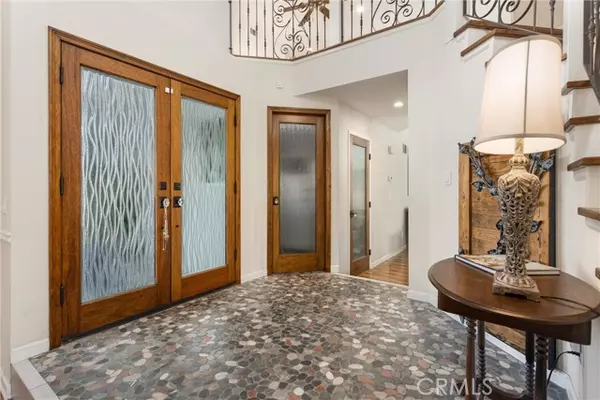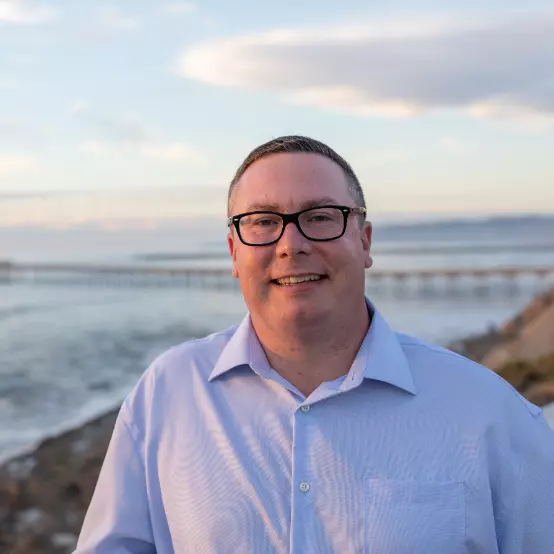
3 Beds
3 Baths
1,870 SqFt
3 Beds
3 Baths
1,870 SqFt
Key Details
Property Type Single Family Home
Sub Type Detached
Listing Status Contingent
Purchase Type For Sale
Square Footage 1,870 sqft
Price per Sqft $417
MLS Listing ID SW24206875
Style Detached
Bedrooms 3
Full Baths 2
Half Baths 1
HOA Y/N No
Year Built 1989
Lot Size 6,970 Sqft
Acres 0.16
Property Description
A Gorgeous Garden Tudor-Styled Home, with a TROPICAL POOL AND SPA located in the UPSCALE community of Orangecrest. The inviting lush landscape and lead glass custom double door brings a casual elegance to greet your family and friends. This fully REMODELED and WELL MAINTAINED HOME with high-end upgrades including double pane windows with plantation shutters throughout as well as a contemporary KITCHEN REMODEL complete with quartz countertops and a built in sub zero fridge. This exquiste family home is the ideal retreat to create timeless memories year around! Moreover, the Family Room features built in cabinetry and vaulted ceilings with a stone fireplace. This well appointed spacious 3 bedroom home also features a HUGE LOFT (COULD BE 4th BEDROOM- loft closet converted into bookshelves). This expansive loft can used as a family game room, office, or converted into a 4th BEDROOM. The Owner's Suite boasts a grand fireplace leading into a fully remodeled state of the art bathroom and a large closet. The backyard is a tropical paradise landscaped with many exotic plants complete with the soothing sound of the waterfall saltwater spa and pool. The home has a LOW TAX RATE and NO HOA and is a short distance to the award winning Riverside schools, shopping centers, restaurants, and theatres.
Location
State CA
County Riverside
Area Riv Cty-Riverside (92508)
Zoning R-1
Interior
Interior Features Beamed Ceilings
Cooling Central Forced Air
Flooring Laminate, Stone, Tile
Fireplaces Type FP in Family Room, Gas
Equipment Gas Oven, Gas Range
Appliance Gas Oven, Gas Range
Laundry Inside
Exterior
Garage Spaces 2.0
Pool Private
Total Parking Spaces 2
Building
Lot Description Curbs, Sprinklers In Front, Sprinklers In Rear
Story 2
Lot Size Range 4000-7499 SF
Sewer Public Sewer
Water Public
Architectural Style Tudor/French Normandy
Level or Stories 2 Story
Others
Monthly Total Fees $4
Acceptable Financing Cash, Conventional, Exchange, FHA
Listing Terms Cash, Conventional, Exchange, FHA
Special Listing Condition Standard


"My job is to find and attract mastery-based agents to the office, protect the culture, and make sure everyone is happy! "
