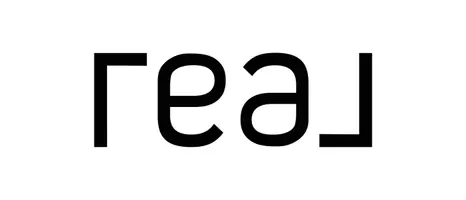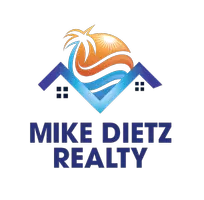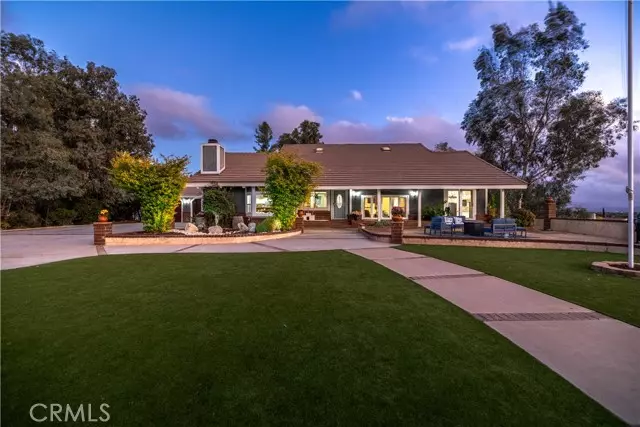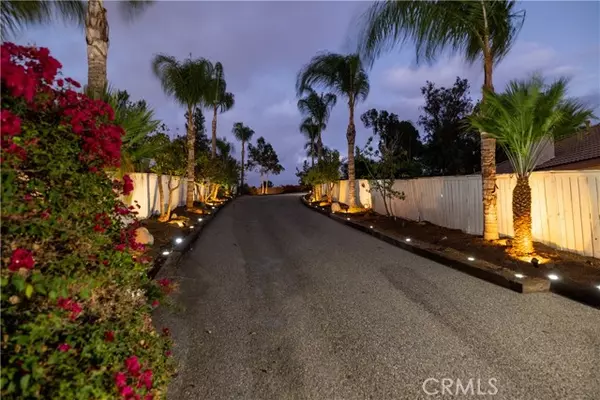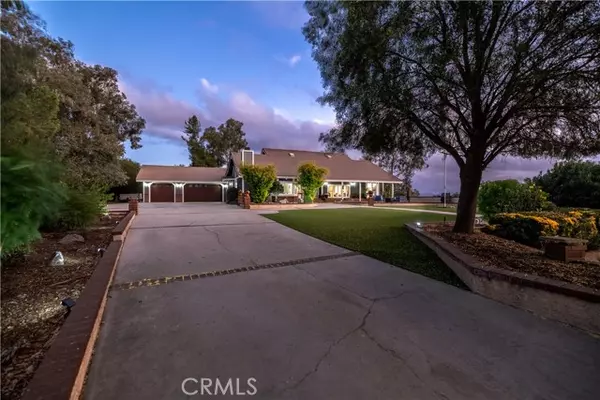4 Beds
3 Baths
2,771 SqFt
4 Beds
3 Baths
2,771 SqFt
Key Details
Property Type Single Family Home
Sub Type Detached
Listing Status Active
Purchase Type For Sale
Square Footage 2,771 sqft
Price per Sqft $468
MLS Listing ID IV24203321
Style Detached
Bedrooms 4
Full Baths 3
Construction Status Updated/Remodeled
HOA Y/N No
Year Built 1985
Lot Size 2.980 Acres
Acres 2.98
Property Description
Discover this unique property. A 'Gated Estate' on approx 3 acres, with a million-dollar 360 degree view that sparkles with city lights each nite!! Nestled among lush trees on a hilltop in the heart of Winchester, this oasis offers ultimate privacy and tranquility. Featuring 4 bd/3ba, this showcase vintage craftsmanship thru-out. There's room for an ADU. Bring your horses and enjoy the serene surroundings. The expansive driveway provides ample parking for a RV or boat, along with a spacious 3 car garage. Save on your water bill with your own WELL, and has public sewer & city water as an option. Enjoy the benefits of "SOLAR" energy for increased efficiency. With no HOA restrictions this property offers endless possibilities. This home also features upgraded windows, remodeled kitchen, newer exterior paint, and cathedral ceilings. Primary bedroom is on the main floor, primary bath has a jacuzzi tub & walk in shower. The slider leads out to a covered patio to soak in the views. Loads of charm with a floor to ceiling cozy fireplace, skylights, and laminate flooring in entry, dining area and kitchen. Garage is equipped with an EV charger for an electric vehicle. R 1 Zoning per county. Enjoy riding your quads around the property. Several citrus trees to enjoy: lemon, lime, mandarin oranges, and pomegranate. Call for an appointment.
Location
State CA
County Riverside
Area Riv Cty-Winchester (92596)
Interior
Interior Features Beamed Ceilings, Pantry
Cooling Central Forced Air
Flooring Laminate, Tile, Wood
Fireplaces Type FP in Family Room
Equipment Dishwasher, Refrigerator, Gas Oven, Gas Range
Appliance Dishwasher, Refrigerator, Gas Oven, Gas Range
Laundry Laundry Room
Exterior
Exterior Feature Stucco, Wood
Garage Spaces 3.0
Fence Vinyl, Wood
Utilities Available Natural Gas Connected
View Mountains/Hills, Panoramic, Neighborhood, City Lights
Roof Type Tile/Clay
Total Parking Spaces 3
Building
Lot Description Easement Access
Story 2
Lot Size Range 2+ to 4 AC
Sewer Unknown
Water Well
Architectural Style Custom Built
Level or Stories 2 Story
Construction Status Updated/Remodeled
Others
Monthly Total Fees $27
Miscellaneous Suburban
Acceptable Financing Conventional, FHA, VA, Cash To New Loan
Listing Terms Conventional, FHA, VA, Cash To New Loan
Special Listing Condition Standard

"My job is to find and attract mastery-based agents to the office, protect the culture, and make sure everyone is happy! "
