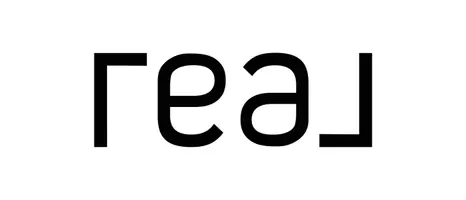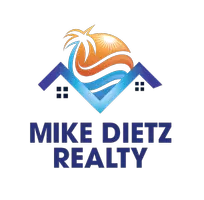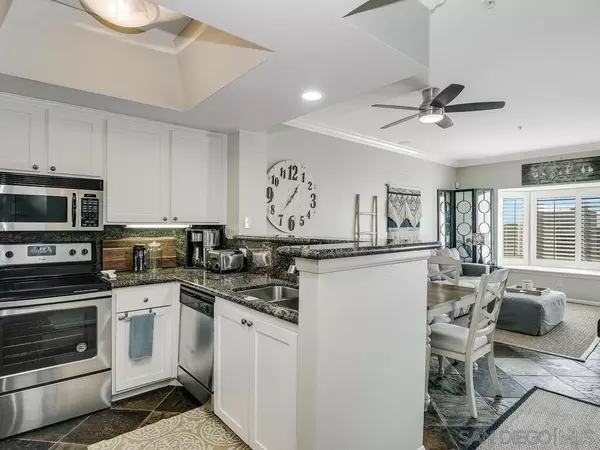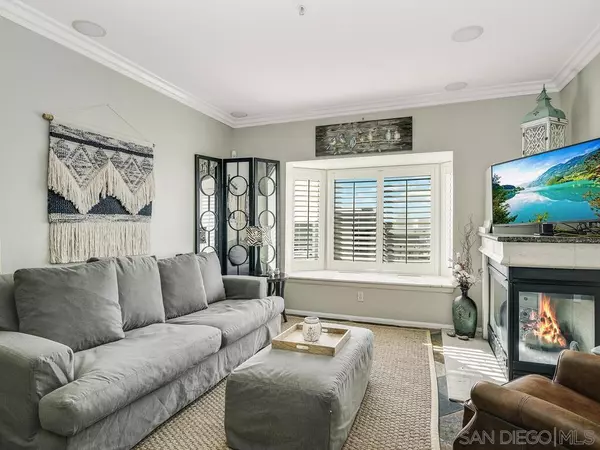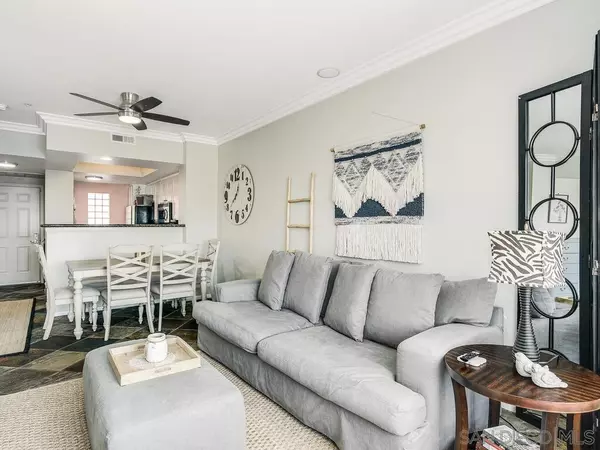
1 Bath
616 SqFt
1 Bath
616 SqFt
Key Details
Property Type Condo
Sub Type Condominium
Listing Status Pending
Purchase Type For Sale
Square Footage 616 sqft
Price per Sqft $875
Subdivision Downtown
MLS Listing ID 240025619
Style All Other Attached
Full Baths 1
HOA Fees $640/mo
HOA Y/N Yes
Year Built 2003
Property Description
Showcasing this top floor Studio with VIEWS & plenty of natural light due to its southern orientation. Enjoy downtown's skyline & the bay, an open concept layout consisting of 616sq.ft of creative space making it seem like a one bedroom condo by not wasting any square footage! Granite counters, classic/natural multi-color slate flooring, cozy corner gas fireplace, Murphy bed, Bay window with bench seating & storage, expansive ceiling heights, walk-in closet, washer/dryer, private balcony, and 1 underground parking space! Building amenities include: Outdoor pool, hot tub, club house, fitness center, business center, billiards/game room, and welcoming lobby! Laurel Bay continues to be a highly sought after residential building in Bankers Hill with its long list of attributes, ideal location, resort-like amenities, low HOA's, and close proximity to most of life's conveniences where the use of a car is optional. One block from World Renowned Balboa Park, museums, theater/playhouse, & a variety of restaurants. This property is a TRUE MUST SEE to appreciate what a GREAT FIND it is!
Location
State CA
County San Diego
Community Downtown
Area San Diego Downtown (92101)
Building/Complex Name Laurel Bay
Rooms
Master Bedroom 10x10
Living Room COMBO
Dining Room COMBO
Kitchen 7x9
Interior
Interior Features Balcony, Bathtub, Ceiling Fan, High Ceilings (9 Feet+), Low Flow Toilet(s), Open Floor Plan, Shower in Tub
Heating Electric
Cooling Central Forced Air
Flooring Tile
Fireplaces Number 1
Fireplaces Type FP in Living Room, Gas
Equipment Dishwasher, Disposal, Dryer, Fire Sprinklers, Microwave, Refrigerator, Washer, Electric Oven, Electric Range
Steps No
Appliance Dishwasher, Disposal, Dryer, Fire Sprinklers, Microwave, Refrigerator, Washer, Electric Oven, Electric Range
Laundry Closet Full Sized, Closet Stacked
Exterior
Exterior Feature Stucco
Parking Features Assigned, Underground
Garage Spaces 1.0
Fence Gate, Partial
Pool Community/Common
View Bay, City, City Lights
Roof Type Tile/Clay
Total Parking Spaces 1
Building
Lot Description Corner Lot, Curbs
Story 1
Lot Size Range 0 (Common Interest)
Sewer Sewer Connected
Water Meter on Property
Architectural Style Mediterranean/Spanish
Level or Stories 1 Story
Others
Ownership Condominium
Monthly Total Fees $640
Acceptable Financing Cash, Conventional
Listing Terms Cash, Conventional
Pets Allowed Allowed w/Restrictions


"My job is to find and attract mastery-based agents to the office, protect the culture, and make sure everyone is happy! "
