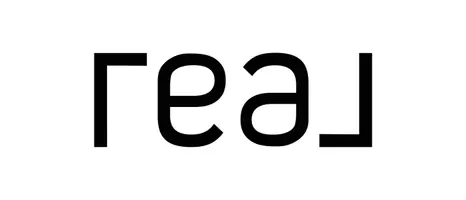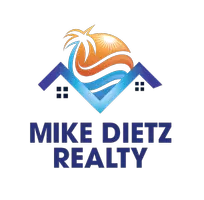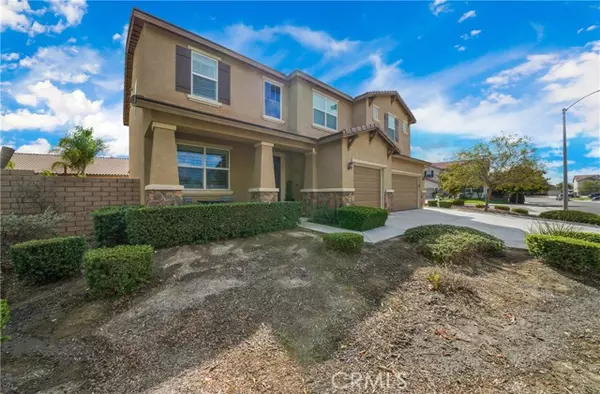5 Beds
4 Baths
3,439 SqFt
5 Beds
4 Baths
3,439 SqFt
Key Details
Property Type Single Family Home
Sub Type Detached
Listing Status Active
Purchase Type For Sale
Square Footage 3,439 sqft
Price per Sqft $245
MLS Listing ID SW24224547
Style Detached
Bedrooms 5
Full Baths 3
Half Baths 1
HOA Fees $120/ann
HOA Y/N Yes
Year Built 2015
Lot Size 8,712 Sqft
Acres 0.2
Property Description
Welcome to your dream homestunning, warm, and inviting! This modern, turn-key residence is centrally located and features numerous upgrades, including PAID SOLAR. As you approach, you'll be captivated by the breathtaking mountain views, complemented by a 3-car garage and low-maintenance landscaping that provides excellent curb appeal. Step inside to discover an open floor plan with soaring ceilings and stylish upgrades throughout. The kitchen is a chef's delight, boasting beautiful granite countertops, expansive white cabinetry, stainless steel appliances, a butler's pantry, and a generous island with seatingperfect for entertaining! This space flows seamlessly into a spacious family room, creating the ideal setting for gatherings. Adjacent to the main living area, you'll find a bonus art room with a stunning barn door entry, adding a unique touch. Enjoy the luxury of a private main floor bedroom, an upgraded guest bathroom with a walk-in shower, and a cozy office nook. Head upstairs to find three guest bedrooms, two guest bathrooms, and a convenient laundry area. The expansive master suite offers a huge walk-in closet, a relaxing soaking tub, a walk-in shower, and dual sinks for added convenience. Travel outside to your serene backyard oasis, complete with a refreshing poolperfect for those warm days! With low HOA fees and taxes, this home is centrally located near schools, shopping, freeways, and more. Don't miss out on this incredible opportunity!
Location
State CA
County Riverside
Area Riv Cty-Winchester (92596)
Zoning SP ZONE
Interior
Interior Features Granite Counters, Pantry, Recessed Lighting
Cooling Central Forced Air
Flooring Carpet, Laminate
Equipment Dishwasher, Microwave, Refrigerator, Gas Oven, Gas Range
Appliance Dishwasher, Microwave, Refrigerator, Gas Oven, Gas Range
Laundry Inside
Exterior
Parking Features Garage
Garage Spaces 3.0
Fence Vinyl
Pool Below Ground, Private
Utilities Available Cable Connected, Electricity Connected, Natural Gas Connected, Phone Connected, Sewer Connected, Water Connected
View Neighborhood
Roof Type Tile/Clay
Total Parking Spaces 3
Building
Lot Description Sidewalks
Story 2
Lot Size Range 7500-10889 SF
Sewer Public Sewer
Water Public
Level or Stories 2 Story
Others
Monthly Total Fees $268
Miscellaneous Storm Drains,Suburban
Acceptable Financing Cash, Conventional, FHA, VA
Listing Terms Cash, Conventional, FHA, VA
Special Listing Condition Standard

"My job is to find and attract mastery-based agents to the office, protect the culture, and make sure everyone is happy! "







