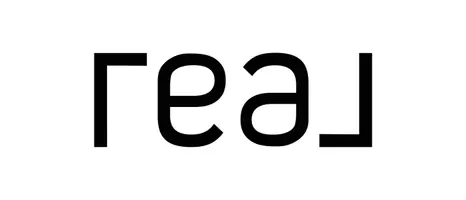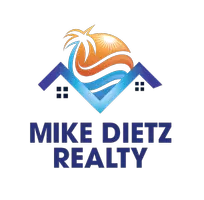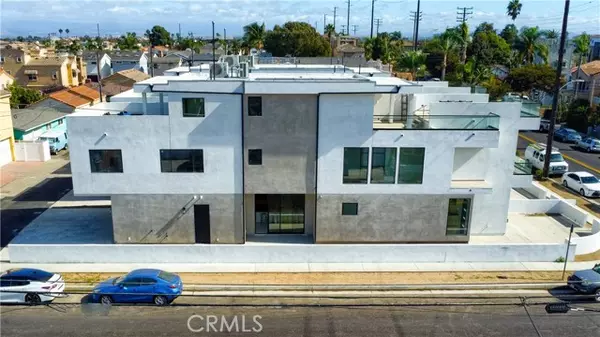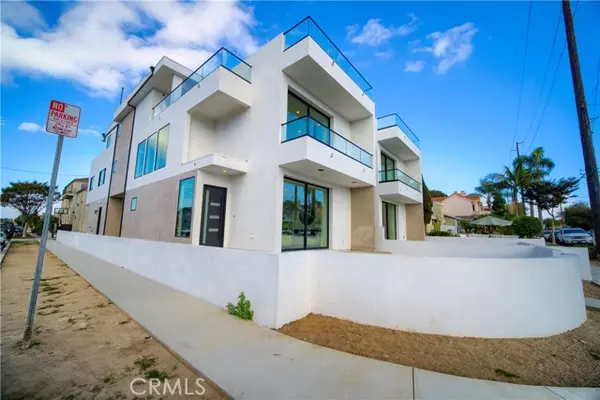
3 Beds
5 Baths
3,700 SqFt
3 Beds
5 Baths
3,700 SqFt
OPEN HOUSE
Sun Dec 22, 1:00pm - 5:00pm
Key Details
Property Type Single Family Home
Sub Type Detached
Listing Status Active
Purchase Type For Sale
Square Footage 3,700 sqft
Price per Sqft $986
MLS Listing ID OC24224932
Style Detached
Bedrooms 3
Full Baths 4
Half Baths 1
HOA Y/N No
Year Built 2024
Lot Size 3,701 Sqft
Acres 0.085
Property Description
Presenting 201 Indianapolis Avea newly completed architectural marvel in the heart of Huntington Beach. This custom residence graces a prestigious corner lot, just steps from the sand and the lively energy of Pacific City. Coastal sophistication meets contemporary luxury here, blending elegance and premium craftsmanship unmatched in the area. Spanning three thoughtfully designed stories, this home offers three master bedrooms on the second level, each with its own full bath for maximum privacy and comfort. An inviting living room adjoins the bedrooms on this level, creating a perfect space for relaxation. The top floor is dedicated to entertainment, featuring a spacious living area, a full bath, a covered deck, and both front and rear decks for enjoying coastal views and sea breezes. A convenient half bath is located on the first floor. Crowned by a stunning rooftop deck, this outdoor haven provides panoramic ocean views, creating an ideal sanctuary for grand gatherings or tranquil moments of retreat. Inside, every detail reflects a commitment to qualityfrom intricate tilework to high-end appliancesall seamlessly integrated with modern air conditioning to ensure year-round comfort. The landscape design is in its final stages, adding the finishing touch of elegance to complement the sleek architectural lines. This exceptional residence exemplifies sophistication and convenience, offering a unique opportunity to enjoy an unparalleled lifestyle in one of Huntington Beachs most desirable enclaves.
Location
State CA
County Orange
Area Oc - Huntington Beach (92648)
Interior
Interior Features 2 Staircases
Cooling Central Forced Air, Energy Star
Flooring Tile
Fireplaces Type FP in Living Room
Equipment Dishwasher, Gas Oven, Gas Stove, Vented Exhaust Fan
Appliance Dishwasher, Gas Oven, Gas Stove, Vented Exhaust Fan
Laundry Closet Full Sized
Exterior
Garage Spaces 2.0
Utilities Available Electricity Connected, Natural Gas Connected, Sewer Connected, Water Connected
View Panoramic, Coastline, City Lights
Total Parking Spaces 2
Building
Lot Description Corner Lot, Curbs, National Forest, Sidewalks
Story 3
Lot Size Range 1-3999 SF
Sewer Public Sewer
Water Public
Architectural Style Modern
Level or Stories 3 Story
Others
Monthly Total Fees $673
Miscellaneous Gutters,Rural
Acceptable Financing Cash, Conventional, FHA, Cash To New Loan
Listing Terms Cash, Conventional, FHA, Cash To New Loan
Special Listing Condition Standard


"My job is to find and attract mastery-based agents to the office, protect the culture, and make sure everyone is happy! "







