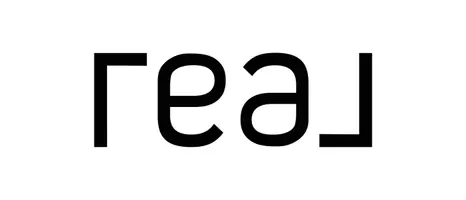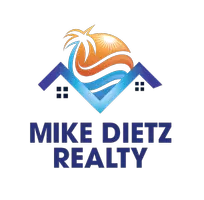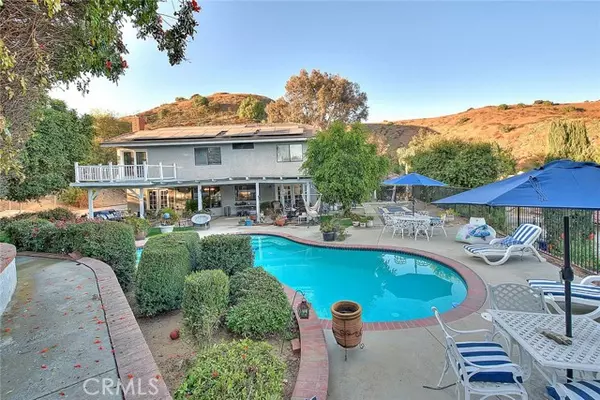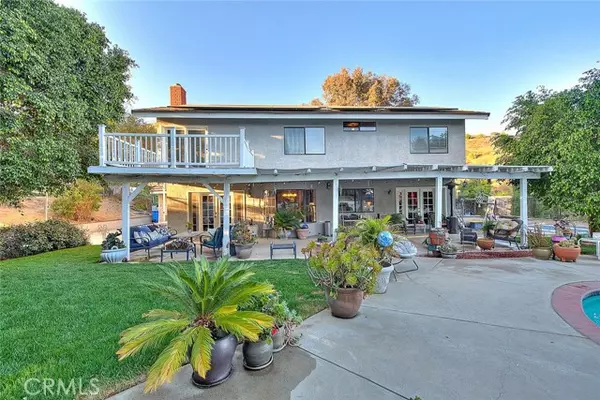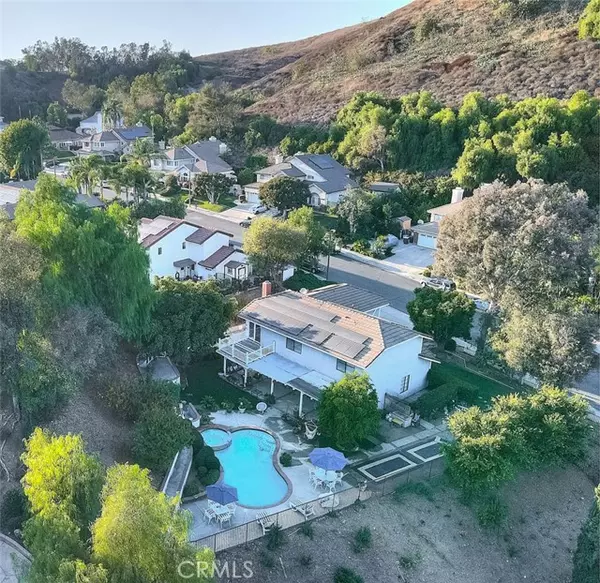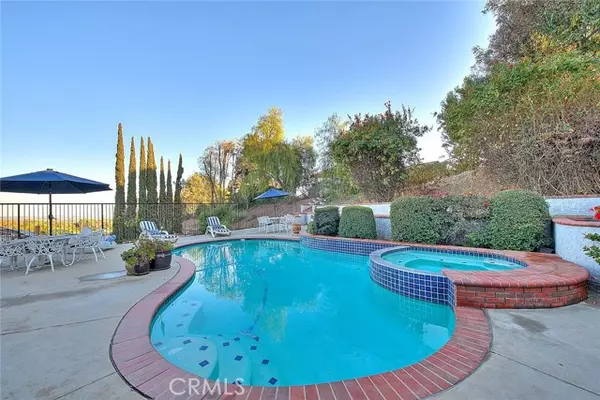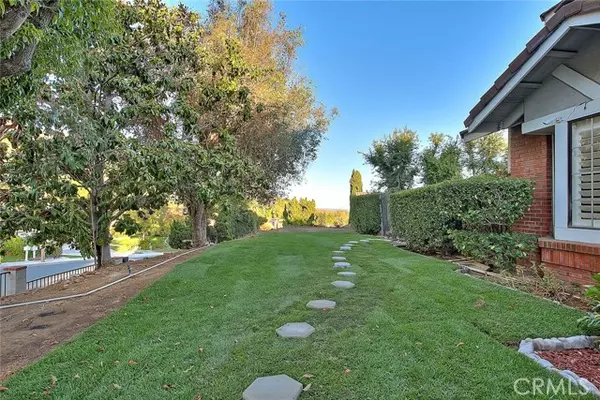
4 Beds
3 Baths
2,647 SqFt
4 Beds
3 Baths
2,647 SqFt
Key Details
Property Type Single Family Home
Sub Type Detached
Listing Status Pending
Purchase Type For Sale
Square Footage 2,647 sqft
Price per Sqft $510
MLS Listing ID TR24227882
Style Detached
Bedrooms 4
Full Baths 2
Half Baths 1
Construction Status Turnkey
HOA Y/N No
Year Built 1984
Lot Size 0.375 Acres
Acres 0.3751
Property Description
Welcome to this excellent value in Phillips Ranch! The first time on the market since new in 1985. This original owner home features a pool, spa, and city lights view along with 4 bedrooms and 2.5 bathrooms encompassing 2647 sf. There is a bonus room or possible 5th bedroom over the 3-car garage. All bedrooms are upstairs. The generously sized lot is 16,338 sf. with plenty of room to build an ADU or a downstairs primary bedroom and bathroom. The home has remarkable upgrades with kitchen and bathroom updates. a brick front porch leads to a double door entry. The living room flows to the dining room with wood floors and window shutters. A set of French doors exits to the back yard patio from the formal dining room. The kitchen is stunning with tiled back splash, granite countertops, recessed lights, a center island, stainless steel double oven, a gas cooktop, & custom cabinets with glass doors. The nook is adjacent to the kitchen with a clear view to the family room. French doors from the family room open to the back yard covered patio. A toasty brick fireplace will warm the winter nights. There is a convenient downstairs laundry room and a remodeled powder room downstairs. Traversing the wood staircase leads to 4 bedrooms. The primary bedroom is along the back of the home with stunning city lights views from the balcony. The bathroom has been updated with a walk-in tiled shower and new cabinets and tile work. Secondary bedrooms have spacious dimensions with carpet or wood floors. The optional 5th bedroom has vaulted ceilings and wood floors and shutters. Just add a closet to make it a bedroom. If privacy and entertainment are important, you have found the right home. The yard is tranquil, and resort like with a private pool/spa, terraced slope, barbecue, full length patio cover and ample side yards. What a great view of the valley below. Award winning schools are shared with N. Diamond Bar. Easy shopping choices at the Winco, Target, and Wal Mart center. Just a 5 to 10 minute drive to the Shoppes or Costco center in Chino Hills or Spectrum in Chino. Freeway access is simple to the 10, 57, 60, 71, and 210. Buyer is to assume the leased solar. Appx 5 years old with $260 per month, Sun Run.
Location
State CA
County Los Angeles
Area Pomona (91766)
Zoning POPRD*
Interior
Interior Features Balcony
Heating Natural Gas
Cooling Central Forced Air
Flooring Carpet, Stone, Tile
Fireplaces Type FP in Family Room, Gas, Gas Starter
Equipment Dishwasher, Disposal, Microwave, Water Line to Refr
Appliance Dishwasher, Disposal, Microwave, Water Line to Refr
Laundry Laundry Room
Exterior
Exterior Feature Stucco, Frame
Parking Features Direct Garage Access, Garage, Garage - Single Door, Garage - Two Door, Garage Door Opener
Garage Spaces 3.0
Fence Good Condition, Wrought Iron
Pool Below Ground, Private, Gunite, Heated, Filtered
Utilities Available Cable Connected, Electricity Connected, Natural Gas Connected, Phone Connected, Underground Utilities, Sewer Connected, Water Connected
View City Lights
Roof Type Concrete,Tile/Clay
Total Parking Spaces 3
Building
Lot Description Curbs, Sidewalks, Landscaped, Sprinklers In Front, Sprinklers In Rear
Story 2
Sewer Public Sewer, Sewer Paid
Water Public
Architectural Style Traditional
Level or Stories 2 Story
Construction Status Turnkey
Others
Monthly Total Fees $77
Miscellaneous Gutters,Storm Drains,Suburban
Acceptable Financing Conventional, Cash To New Loan
Listing Terms Conventional, Cash To New Loan
Special Listing Condition Standard


"My job is to find and attract mastery-based agents to the office, protect the culture, and make sure everyone is happy! "
