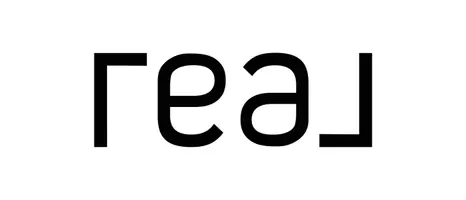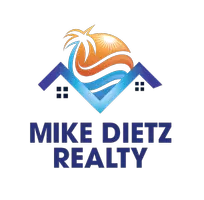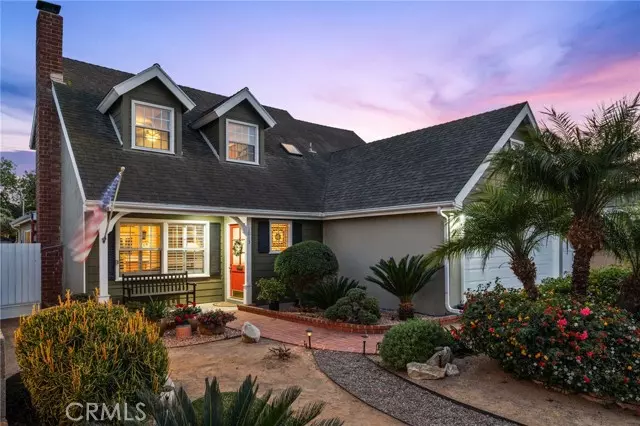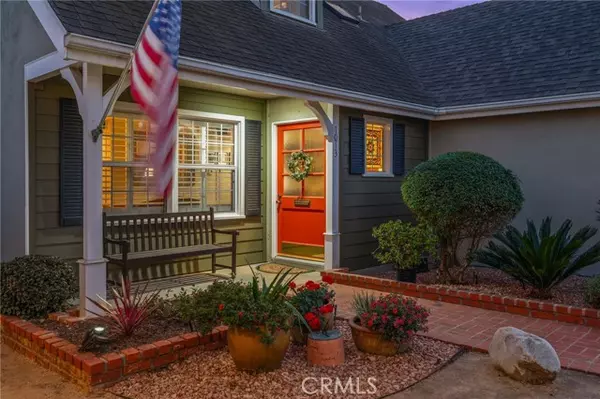
4 Beds
2 Baths
2,049 SqFt
4 Beds
2 Baths
2,049 SqFt
Key Details
Property Type Single Family Home
Sub Type Detached
Listing Status Pending
Purchase Type For Sale
Square Footage 2,049 sqft
Price per Sqft $561
MLS Listing ID PV24232708
Style Detached
Bedrooms 4
Full Baths 2
Construction Status Additions/Alterations
HOA Y/N No
Year Built 1962
Lot Size 5,250 Sqft
Acres 0.1205
Property Description
This beautifully updated Cape Cod-style home offers 4 bedrooms, 2 bathrooms, with over 2,000 square feet of living space on a sizable (approx 5,250sf) lot. The permitted additional family room (approx 495 sf and included in square footage) makes it unique and considerably larger than many other homes in this area. Nestled in one of the best neighborhoods and located within walking distance to top schoolsTaper Avenue Magnet Elementary, Mary Star High School, and Dodson Middle Schoolthis home is also ideal for a growing family. Property features include a new forced air gas furnace (2023), copper plumbing, and a 30,000 BTU mini-split AC system for the entry level. Two fireplaces, one log and one gas, provide cozy ambiance, while the kitchen boasts fantastic granite countertops and stainless steel appliances. Solid wood interior doors and hardwood floors add timeless charm, and multiple skylights infuse the home with natural light. The outdoor space includes a fully screened side patio and a rear patio with a pergola, sitting area with natural gas hookup, ideal for entertaining. Low-maintenance, drought-tolerant landscaping surrounds the front & rear of the home, along with upgraded vinyl siding and block walls with a vinyl privacy topper. Additional amenities include a 220V outlet in the garage, Ring door and driveway camera, two storage sheds, and a freshly painted interior and exterior. Conveniently located near beaches, shopping, and major freeways, this well-maintained home combines comfort, style, and low-maintenance living in a prime location.
Location
State CA
County Los Angeles
Area San Pedro (90731)
Zoning LAR1
Interior
Interior Features Copper Plumbing Full, Granite Counters, Pantry, Recessed Lighting, Tile Counters
Cooling Wall/Window, Zoned Area(s), Whole House Fan
Flooring Wood
Fireplaces Type FP in Family Room, FP in Living Room, Gas
Equipment Disposal, Refrigerator, Gas Oven, Gas Stove
Appliance Disposal, Refrigerator, Gas Oven, Gas Stove
Laundry Garage
Exterior
Parking Features Garage
Garage Spaces 2.0
Fence Stucco Wall
Utilities Available Sewer Connected
View Mountains/Hills, Neighborhood
Roof Type Composition
Total Parking Spaces 2
Building
Lot Description Sidewalks, Landscaped
Story 2
Lot Size Range 4000-7499 SF
Sewer Public Sewer
Water Public
Architectural Style Cape Cod
Level or Stories 2 Story
Construction Status Additions/Alterations
Others
Monthly Total Fees $28
Miscellaneous Gutters
Acceptable Financing Submit
Listing Terms Submit
Special Listing Condition Standard


"My job is to find and attract mastery-based agents to the office, protect the culture, and make sure everyone is happy! "







