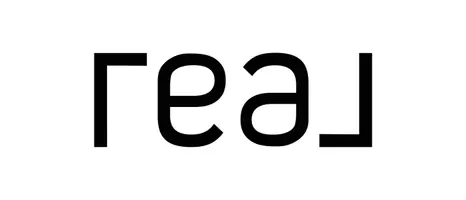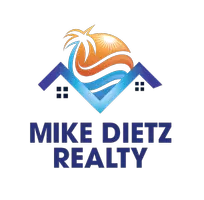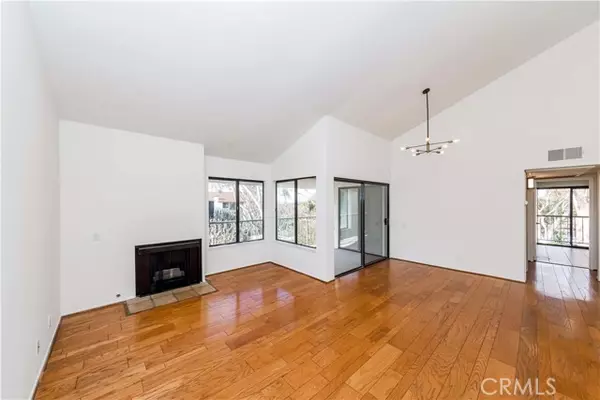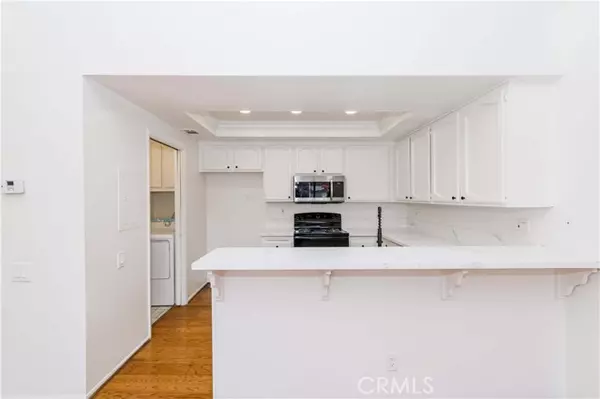
2 Beds
2 Baths
916 SqFt
2 Beds
2 Baths
916 SqFt
Key Details
Property Type Condo
Listing Status Active
Purchase Type For Sale
Square Footage 916 sqft
Price per Sqft $763
MLS Listing ID DW24239540
Style All Other Attached
Bedrooms 2
Full Baths 2
Construction Status Turnkey
HOA Fees $560/mo
HOA Y/N Yes
Year Built 1979
Property Description
Discover modern luxury in this beautifully upgraded penthouse corner unit, freshly enhanced with new paint, countertops, bathrooms, and all-new appliances. This private top-floor retreat offers breathtaking views of the pool and lush trees from balconies off the dining area and both bedrooms. With no neighbors above, enjoy unparalleled privacy and tranquility. Conveniently located near local colleges, the home features a bright and airy living room with a cozy fireplace and soaring vaulted ceilings. The upgraded kitchen shines with sleek new countertops, a breakfast bar, and brand-new appliances. The spacious master suite boasts a walk-in closet, dual-sink vanities, and ample storage. A separate laundry room is thoughtfully located off the kitchen for added functionality. Common areas are adorned with elegant wood flooring, while the bedrooms feature low-maintenance ceramic tile. Access your home effortlessly with no stairssimply take the elevator directly from the underground parking. The HOA provides comprehensive services, including water (with heating), gas, trash, and access to exceptional amenities such as a sparkling pool, relaxing spa, and lighted tennis and basketball courts. This upgraded penthouse combines contemporary style, convenience, and premium amenities, making it the ideal place to call home!
Location
State CA
County Orange
Area Oc - Irvine (92618)
Interior
Interior Features Balcony, Living Room Balcony, Recessed Lighting
Cooling Central Forced Air
Flooring Tile, Wood
Fireplaces Type FP in Family Room, FP in Living Room
Equipment Dishwasher, Dryer, Microwave, Washer
Appliance Dishwasher, Dryer, Microwave, Washer
Laundry Kitchen
Exterior
Parking Features Assigned
Garage Spaces 1.0
Pool Community/Common, Association
Utilities Available Electricity Available, Natural Gas Available, Water Available, Sewer Connected, Water Connected
View Pool, Peek-A-Boo, Trees/Woods
Roof Type Common Roof
Total Parking Spaces 1
Building
Lot Description Sidewalks
Story 1
Sewer Public Sewer
Water Public
Level or Stories 1 Story
Construction Status Turnkey
Others
Monthly Total Fees $604
Miscellaneous Suburban
Acceptable Financing Cash, Conventional, FHA, Lease Option, Cash To New Loan
Listing Terms Cash, Conventional, FHA, Lease Option, Cash To New Loan
Special Listing Condition Standard


"My job is to find and attract mastery-based agents to the office, protect the culture, and make sure everyone is happy! "







