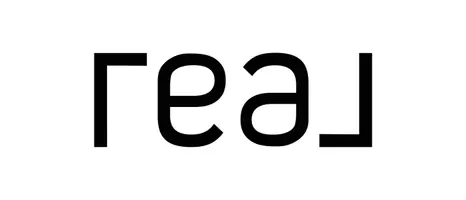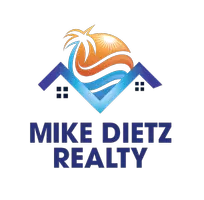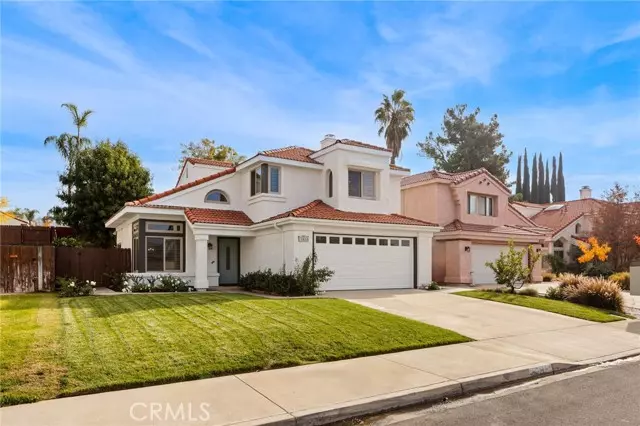
3 Beds
3 Baths
1,772 SqFt
3 Beds
3 Baths
1,772 SqFt
Key Details
Property Type Single Family Home
Sub Type Detached
Listing Status Contingent
Purchase Type For Sale
Square Footage 1,772 sqft
Price per Sqft $338
MLS Listing ID IV24240258
Style Detached
Bedrooms 3
Full Baths 2
Half Baths 1
Construction Status Turnkey
HOA Y/N No
Year Built 1986
Lot Size 5,900 Sqft
Acres 0.1354
Property Description
North Redlands turnkey home with no HOA or Mello Roos! Welcome to 10659 Jasper Avenue, a modern sanctuary nestled in the heart of Redlands, CA. This sophisticated residence offers a perfect blend of style and comfort, featuring 3 spacious bedrooms and 2.5 bathrooms, all within a generous 1,772 square feet of living space and 5900 square foot lot. Step inside to discover a thoughtfully designed interior that seamlessly balances form and function. The formal dining room sets the stage for memorable gatherings, while a traditional layout ensures a natural flow throughout the home. The kitchen and living areas are bathed in natural light, creating an inviting atmosphere for both relaxation and entertainment. Convenience is key, with a washer and dryer conveniently located in its own room. The home's upgrades included a newly painted interior and exterior, brand new HVAC system, new light fixtures, new outlets and switches, refreshed primary and guest bathrooms, engineered hardwood floors, hallway skylight, wooden shutters, vinyl dual pane windows, and more! The property is conveniently located moments away from K-12 schools, a short drive to downtown Redlands, The University of Redlands, and Big Bear Mountain. Come see this beautiful home before it's GONE!
Location
State CA
County San Bernardino
Area Redlands (92374)
Zoning RS
Interior
Interior Features Copper Plumbing Full, Granite Counters
Cooling Central Forced Air
Flooring Wood
Fireplaces Type FP in Family Room, Gas
Equipment Dishwasher, Dryer, Microwave, Gas Oven, Gas Range
Appliance Dishwasher, Dryer, Microwave, Gas Oven, Gas Range
Laundry Laundry Room, Inside
Exterior
Exterior Feature Stucco
Parking Features Garage
Garage Spaces 2.0
Fence Fair Condition, Wood
Utilities Available Cable Available, Electricity Connected, Natural Gas Connected, Sewer Connected, Water Connected
View Mountains/Hills, Neighborhood
Roof Type Tile/Clay
Total Parking Spaces 2
Building
Lot Description Sidewalks, Landscaped, Sprinklers In Front, Sprinklers In Rear
Story 2
Lot Size Range 4000-7499 SF
Sewer Public Sewer
Water Public
Architectural Style Mediterranean/Spanish
Level or Stories 2 Story
Construction Status Turnkey
Others
Monthly Total Fees $79
Miscellaneous Suburban
Acceptable Financing Cash, Conventional, FHA, VA, Cash To New Loan, Submit
Listing Terms Cash, Conventional, FHA, VA, Cash To New Loan, Submit
Special Listing Condition Standard


"My job is to find and attract mastery-based agents to the office, protect the culture, and make sure everyone is happy! "






