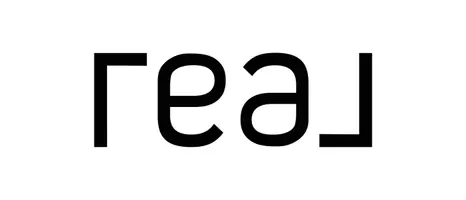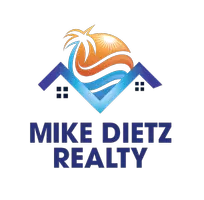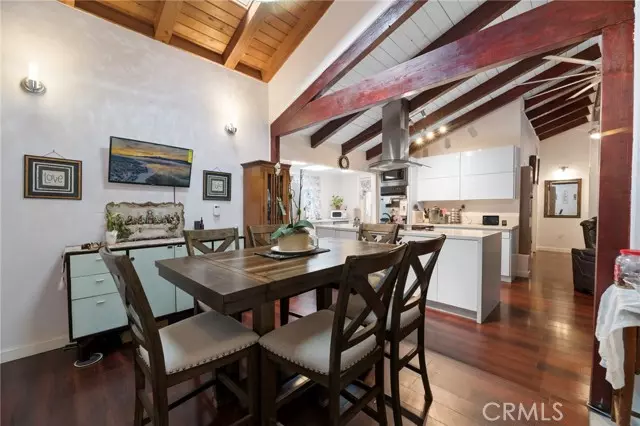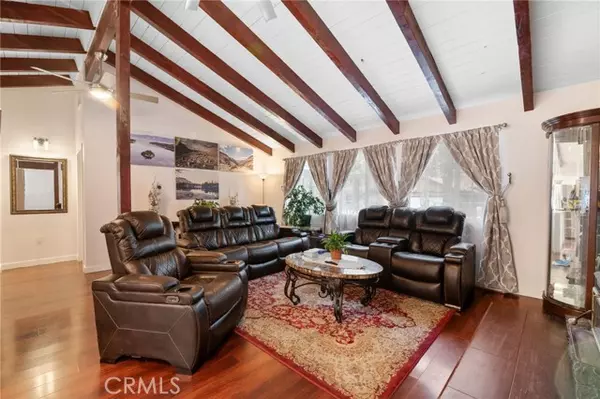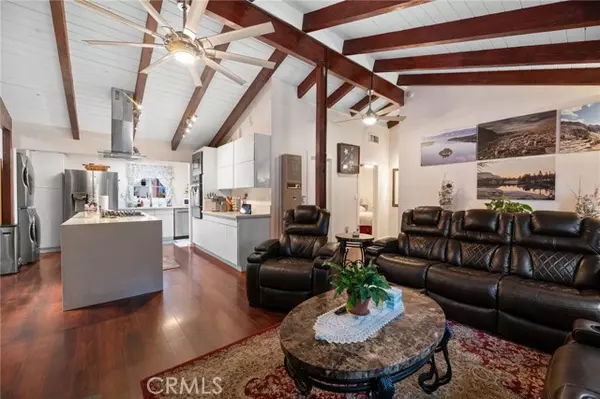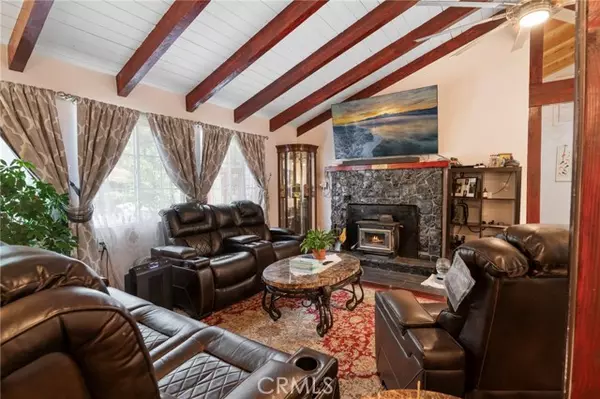
3 Beds
2 Baths
1,356 SqFt
3 Beds
2 Baths
1,356 SqFt
Key Details
Property Type Single Family Home
Sub Type Detached
Listing Status Active
Purchase Type For Sale
Square Footage 1,356 sqft
Price per Sqft $324
MLS Listing ID IG24241941
Style Detached
Bedrooms 3
Full Baths 2
Construction Status Turnkey,Updated/Remodeled
HOA Y/N No
Year Built 1972
Lot Size 5,244 Sqft
Acres 0.1204
Property Description
Welcome to this stunning remodeled 3 bedroom, 2 bathroom home in the Erwin Lake area of Big Bear City. This home has been carefully gutted and renovated in 2019, including a new roof, quartz countertops, and luxury vinyl plank flooring throughout. This home has charming curb appeal and modern interior finishes, making it perfect for those looking for a cozy retreat in the mountains. The open concept living area is ideal for entertaining guests or simply enjoying a quiet evening by the fireplace. The kitchen features stainless steel appliances, quartz counter tops, and ample cabinet space, making it a chef's dream. The master suite includes a luxurious en-suite bathroom with a walk-in shower, dual vanities, bidet, and walk in closet, adding a touch of luxury to your everyday routine. Step outside and unwind in the spa, or sit on the patio and enjoy the tranquil sounds of the waterfall complete with fish pond. Located just a short drive away from all that Big Bear has to offer, including skiing, the lake, shops, and restaurants, this home offers the perfect combination of relaxation and convenience. Whether you're looking for a weekend getaway or a year-round residence, this home offers the best of both worlds. With its convenient location and modern amenities, this home is truly a slice of paradise in the mountains. Schedule a showing today! Buyer and buyers agent are solely responsible for verifying the accuracy of any and all information provided.
Location
State CA
County San Bernardino
Area Big Bear City (92314)
Zoning BV/RS
Interior
Interior Features Pantry
Heating Natural Gas
Flooring Linoleum/Vinyl
Fireplaces Type FP in Living Room
Equipment Dishwasher, Dryer, Microwave, Washer, Gas Oven, Gas Range
Appliance Dishwasher, Dryer, Microwave, Washer, Gas Oven, Gas Range
Exterior
Community Features Horse Trails
Complex Features Horse Trails
Utilities Available Cable Available, Electricity Connected, Natural Gas Connected, Phone Available, Sewer Connected, Water Connected
View Neighborhood, Trees/Woods
Roof Type Composition
Building
Story 1
Lot Size Range 4000-7499 SF
Sewer Public Sewer
Water Public
Level or Stories 1 Story
Construction Status Turnkey,Updated/Remodeled
Others
Monthly Total Fees $102
Miscellaneous Hunting,Mountainous
Acceptable Financing Cash, Conventional, FHA, VA, Cash To New Loan
Listing Terms Cash, Conventional, FHA, VA, Cash To New Loan
Special Listing Condition Standard


"My job is to find and attract mastery-based agents to the office, protect the culture, and make sure everyone is happy! "
