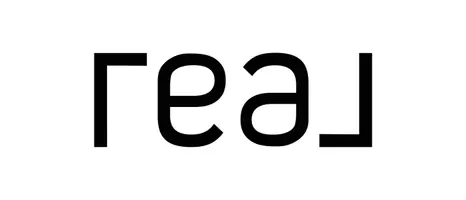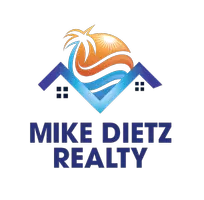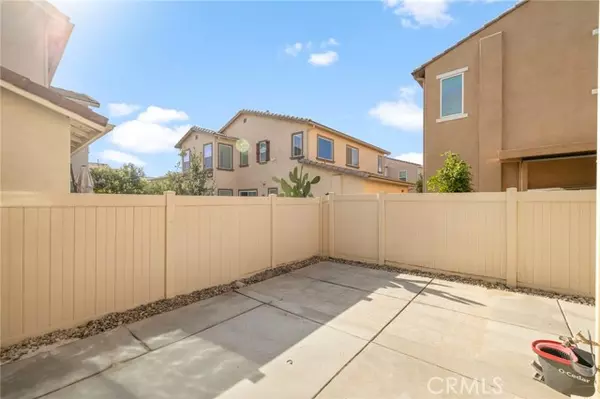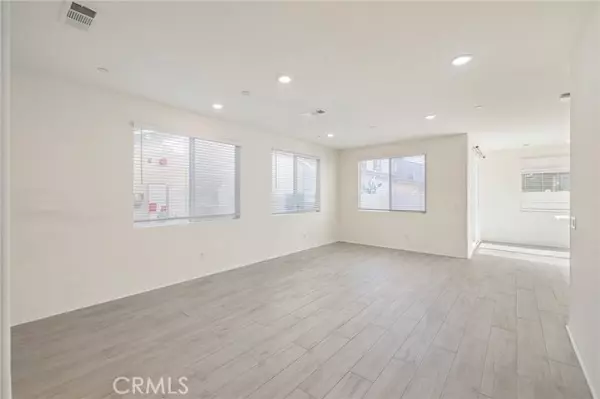
3 Beds
3 Baths
1,829 SqFt
3 Beds
3 Baths
1,829 SqFt
Key Details
Property Type Townhouse
Sub Type Townhome
Listing Status Pending
Purchase Type For Sale
Square Footage 1,829 sqft
Price per Sqft $377
MLS Listing ID AR24225110
Style Townhome
Bedrooms 3
Full Baths 2
Half Baths 1
HOA Fees $146/mo
HOA Y/N Yes
Year Built 2019
Lot Size 999 Sqft
Acres 0.0229
Property Description
Located within the Preserve Master Plan Community, this charming two-story detached condo by Lennar offers you modern comforts with an abundance of amenities. Enjoy access to three incredible recreational centersThe Parkhouse, The Meadowhouse, and The Gardenhouseall featuring amenities such as pools, spas, computer centers, and multipurpose rooms. Additional amenities include a library, movie theater, game and crafts rooms, fitness center, tennis courts, barbecues, covered patios, an outdoor bar and fireplace, outdoor games, bocce ball, pickleball, basketball, tot lots, an obstacle course, dog park, and picnic areacreating a vibrant, resort-like living experience right outside your door. Inside, this home offers 1,829 sq. ft. of thoughtfully designed living space, with 3 bedrooms and 2.5 bathrooms. Built in 2019, it features central A/C and heating, recessed lighting throughout, an upstairs laundry room, and built-in cabinetry for additional storage. Downstairs, tile flooring enhances the open layout, while the stairway, upstairs hallway, and bedrooms are finished with comfortable carpet, and linoleum flooring is in the bathrooms and laundry area. The kitchen is beautifully appointed with granite countertops, a center island breakfast bar, and stainless steel GE appliances, including a cooktop with four burners, a dishwasher, microwave, and built-in oven. Upstairs, the spacious primary bedroom connects to a large walk-in closet, and the primary bath offers a double sink vanity, a separate shower, a soaking tub, and a privacy toilet room. The homes exterior boasts a concreted outdoor space and includes leased solar panels, six panels by Lennar and eight panels by Sun Run, providing an eco-friendly energy solution. Home is also a smart home with an Alexa Smart Home System (ability to control lights in multiple rooms), Honeywell Thermostat, Ring Door Bell, Aladdin connect for garage door and Ruckus Mulit-Access Point Internet System.
Location
State CA
County San Bernardino
Area Chino (91708)
Interior
Interior Features Recessed Lighting
Cooling Central Forced Air
Flooring Carpet, Tile, Other/Remarks
Equipment Dishwasher, Disposal, Microwave, Gas Stove
Appliance Dishwasher, Disposal, Microwave, Gas Stove
Laundry Laundry Room, Inside
Exterior
Parking Features Direct Garage Access
Garage Spaces 2.0
Pool Community/Common, Association
Total Parking Spaces 2
Building
Lot Description Sidewalks
Story 2
Lot Size Range 1-3999 SF
Sewer Public Sewer
Water Public
Level or Stories 2 Story
Others
Monthly Total Fees $573
Acceptable Financing Cash, Cash To New Loan
Listing Terms Cash, Cash To New Loan
Special Listing Condition Standard


"My job is to find and attract mastery-based agents to the office, protect the culture, and make sure everyone is happy! "







