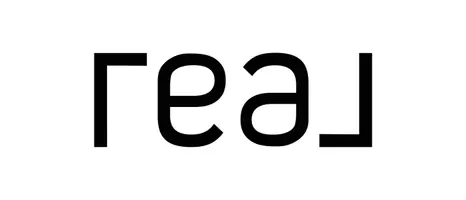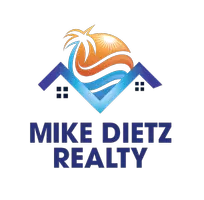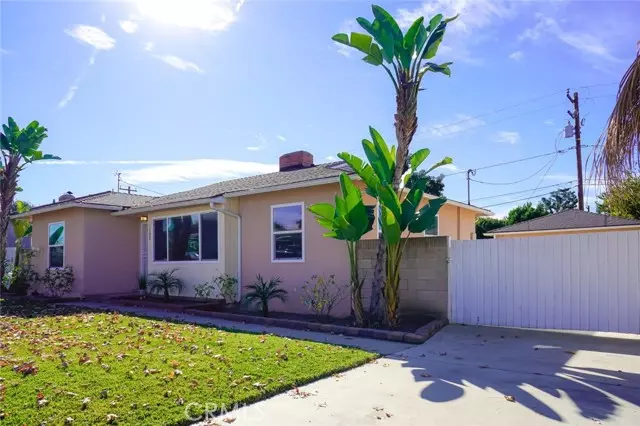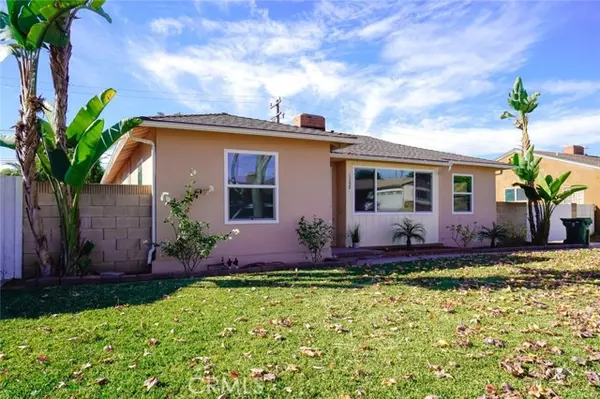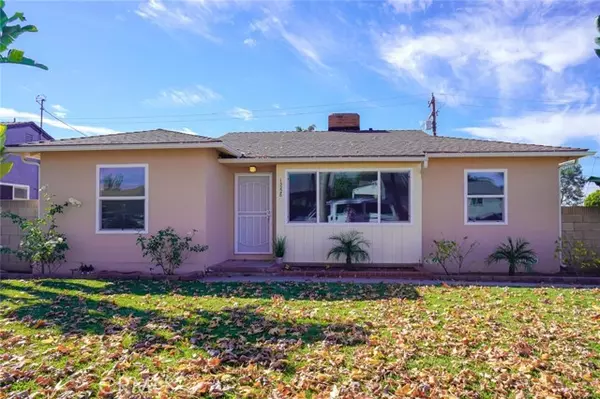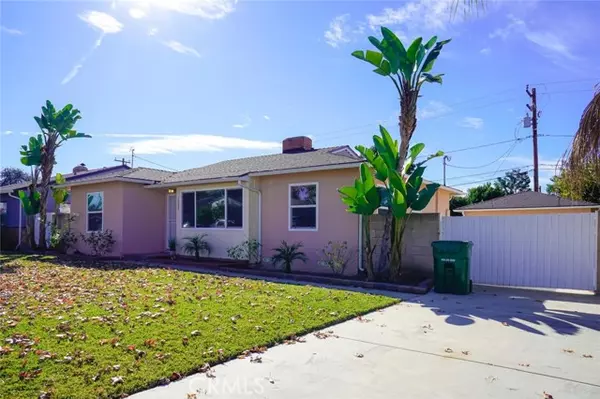
3 Beds
2 Baths
1,358 SqFt
3 Beds
2 Baths
1,358 SqFt
Key Details
Property Type Single Family Home
Sub Type Detached
Listing Status Active
Purchase Type For Sale
Square Footage 1,358 sqft
Price per Sqft $600
MLS Listing ID DW24241614
Style Detached
Bedrooms 3
Full Baths 2
Construction Status Turnkey
HOA Y/N No
Year Built 1954
Lot Size 6,398 Sqft
Acres 0.1469
Property Description
Charming Home in the Whittier Union School District!!!Discover this beautifully maintained 3-bedroom, 2-bathroom home located within the highly sought-after Whittier Union School District. This conventional-style gem exudes pride of ownership and is move-in ready, complete with a range of thoughtful upgrades. As you step inside, youre welcomed by a spacious living room featuring a cozy gas fireplace, plush carpeted floors, and recessed ceiling lights. The living room flows seamlessly into the upgraded kitchen, which boasts granite countertops, stylish cabinetry with a maplewood finish, and plenty of space for meal preparation. Convenience meets functionality with a dedicated laundry room adjacent to the kitchen, making multitasking a breeze. The primary bedroom offers a serene retreat with ample space and an ensuite bathroom for added privacy. Stay comfortable year-round with central heating and air conditioning, and enjoy the peace of mind of a roof thats less than five years old. Energy efficiency is enhanced by a tankless water heater, perfect for modern living. The detached garage presents an excellent opportunity for conversion into an ADU, offering potential for extra income or additional living space.This home has so much more to offercome see it for yourself and imagine the possibilities!
Location
State CA
County Los Angeles
Area Whittier (90602)
Zoning WHR1YY
Interior
Interior Features Recessed Lighting
Cooling Central Forced Air
Flooring Carpet, Laminate
Fireplaces Type FP in Living Room
Equipment Dishwasher, 6 Burner Stove, Gas Range
Appliance Dishwasher, 6 Burner Stove, Gas Range
Laundry Laundry Room
Exterior
Exterior Feature Block, Concrete, Glass
Parking Features Garage
Garage Spaces 2.0
Fence Good Condition
Utilities Available Electricity Available, Electricity Connected, Natural Gas Available, Natural Gas Connected, Phone Available, Phone Connected, Sewer Available, Sewer Connected
View Neighborhood, City Lights
Roof Type Shingle
Total Parking Spaces 2
Building
Lot Description Sidewalks
Story 1
Lot Size Range 4000-7499 SF
Sewer Public Sewer
Water Public
Architectural Style Contemporary
Level or Stories 1 Story
Construction Status Turnkey
Others
Monthly Total Fees $48
Miscellaneous Gutters,Suburban
Acceptable Financing Cash, Conventional, FHA
Listing Terms Cash, Conventional, FHA
Special Listing Condition Standard


"My job is to find and attract mastery-based agents to the office, protect the culture, and make sure everyone is happy! "
