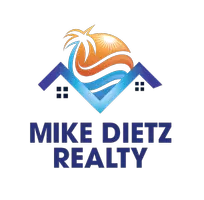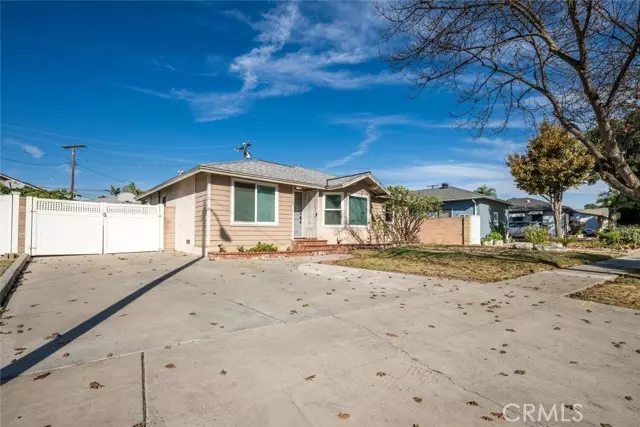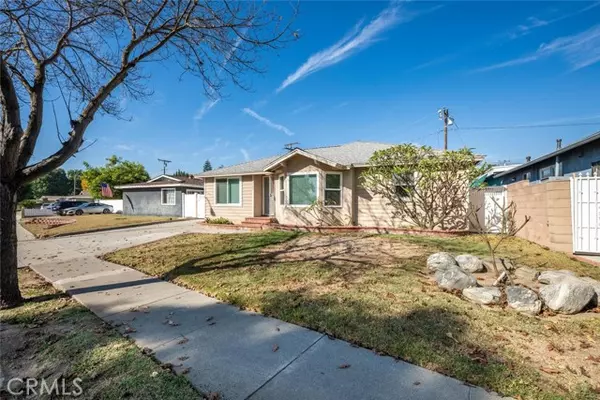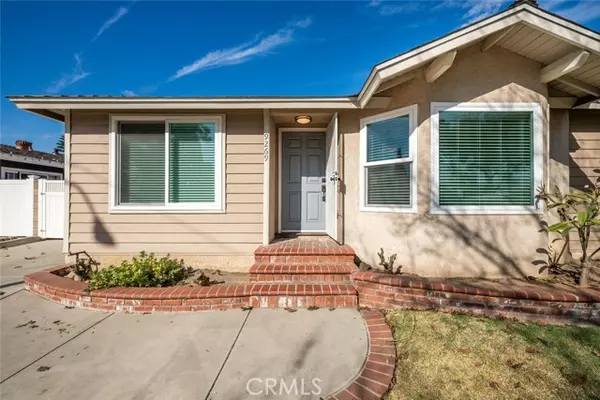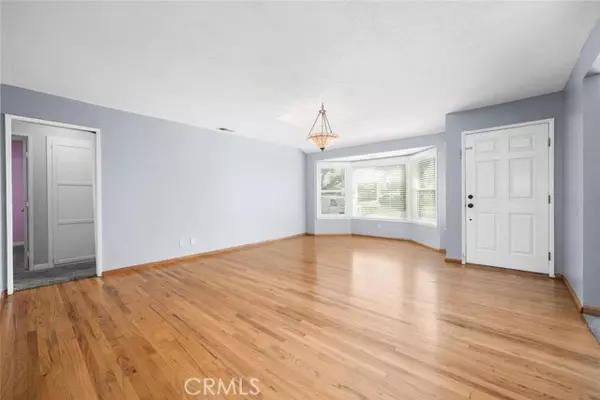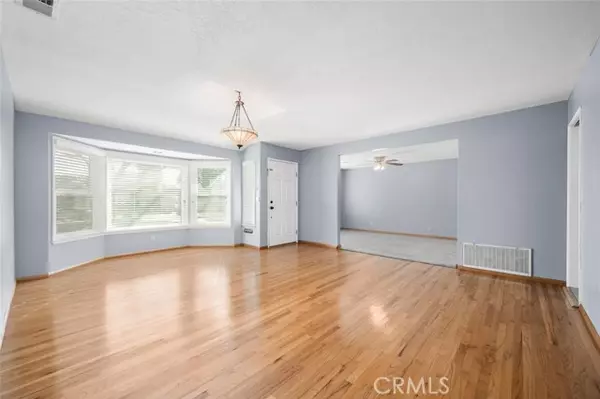3 Beds
2 Baths
2,009 SqFt
3 Beds
2 Baths
2,009 SqFt
Key Details
Property Type Single Family Home
Sub Type Detached
Listing Status Active
Purchase Type For Sale
Square Footage 2,009 sqft
Price per Sqft $447
MLS Listing ID OC24242506
Style Detached
Bedrooms 3
Full Baths 2
Construction Status Additions/Alterations,Updated/Remodeled
HOA Y/N No
Year Built 1950
Lot Size 7,194 Sqft
Acres 0.1652
Property Description
Your dream home is ready and waiting for you! This beautifully expanded and thoughtfully updated 3-bedroom residence is perfectly designed for your growing family. As you step inside, warm hardwood floors invite you into the spacious formal living area, which is bathed in natural light thanks to the newer dual-pane windows that brighten the space. To the left, youll discover a versatile bonus room, ideal for a variety of uses such as a formal dining room, cozy den, productive office, or even a comfortable fourth bedroom. The heart of the home is the kitchen, which seamlessly overlooks the inviting casual dining area and the family room, where a charming river rock fireplace serves as a stunning focal point, perfect for family gatherings or quiet evenings. The expanded master bedroom is a true retreat, offering generous space for a sitting area, allowing you to unwind in comfort. It also boasts ample closet space to accommodate all your storage needs, ensuring everything has its place. Both bathrooms in the home have been modernized and exquisitely updated, combining style and functionality. Outside, a long driveway welcomes you, providing ample space for a boat, RV, or several vehicles. The generous patio area beckons for al fresco dining and evening barbecues. Located within a community that features excellent schools, and delightful parks, this home is a place where you can create lasting memories for years to come.
Location
State CA
County Los Angeles
Area Whittier (90603)
Zoning WHR16000*
Interior
Interior Features Recessed Lighting, Tile Counters
Cooling Central Forced Air
Flooring Carpet, Tile, Wood
Fireplaces Type FP in Family Room
Equipment Dishwasher, Gas Stove
Appliance Dishwasher, Gas Stove
Laundry Inside
Exterior
Exterior Feature Stucco
Parking Features Garage
Garage Spaces 2.0
Utilities Available Sewer Connected
Roof Type Composition
Total Parking Spaces 2
Building
Lot Description Sidewalks
Story 1
Lot Size Range 4000-7499 SF
Sewer Public Sewer
Water Public
Architectural Style Contemporary
Level or Stories 1 Story
Construction Status Additions/Alterations,Updated/Remodeled
Others
Monthly Total Fees $50
Acceptable Financing Cash, Conventional, Submit
Listing Terms Cash, Conventional, Submit
Special Listing Condition Standard

"My job is to find and attract mastery-based agents to the office, protect the culture, and make sure everyone is happy! "

