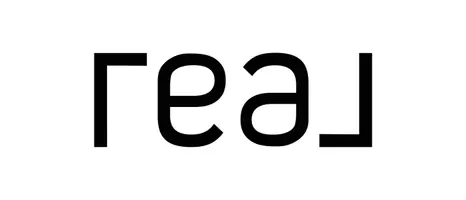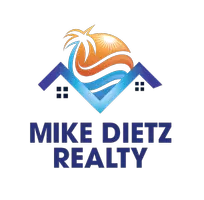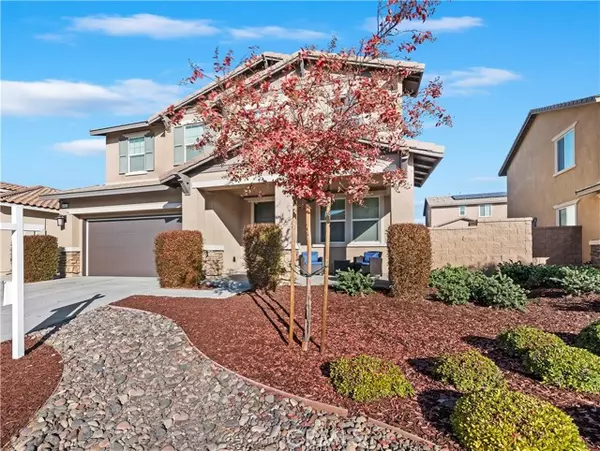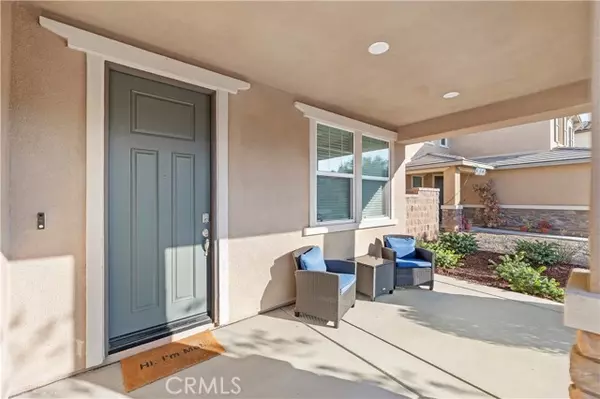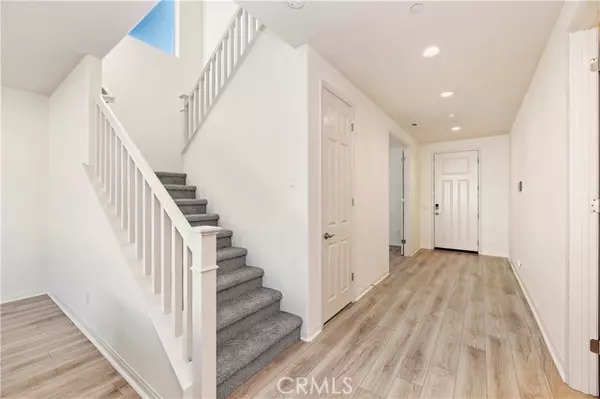
4 Beds
3 Baths
3,065 SqFt
4 Beds
3 Baths
3,065 SqFt
Key Details
Property Type Single Family Home
Sub Type Detached
Listing Status Active
Purchase Type For Sale
Square Footage 3,065 sqft
Price per Sqft $234
MLS Listing ID SW24236559
Style Detached
Bedrooms 4
Full Baths 3
HOA Fees $112/mo
HOA Y/N Yes
Year Built 2019
Lot Size 6,368 Sqft
Acres 0.1462
Property Description
Welcome to your dream home in the highly sought-after Spencers Crossing community! This beautifully maintained property is available just in time to make your holidays unforgettable. With motivated sellers ready to pass the torch, this home offers everything you need to create lasting memories. Step into the bright and airy open-concept kitchen, where crisp white cabinetry, a dedicated dining area, and an entertainers layout await. Ample cabinet space ensures all your cookware has a home, while large windows flood the space with natural light, creating a warm and inviting atmosphere. The first floor showcases luxurious vinyl plank flooring, and brand-new carpeting is being installed on the stairs, second-floor loft, and bedrooms for a fresh, updated look. Adding to its charm, the entire home has been freshly painted, providing a clean and modern aesthetic throughout. The spacious primary suite boasts a relaxing soaking tub, a separate shower, and a generously sized walk-in closet. The backyard is perfect for hosting gatherings, offering plenty of space for outdoor fun and relaxation. Living in Spencers Crossing means access to exceptional amenities, including parks, scenic trails, Olympic-sized pools, and a clubhouseall part of this masterfully planned community. Plus, youre conveniently located near top-rated schools, local wineries, restaurants, shopping, and countless outdoor adventures. Dont miss the chance to make this home yours! Its the perfect combination of comfort, style, and community living. *New Photos are uploaded, freshly Painted walls & New Carpet has been installed just for you.
Location
State CA
County Riverside
Area Riv Cty-Murrieta (92563)
Interior
Interior Features Pantry, Recessed Lighting
Cooling Central Forced Air
Flooring Carpet, Linoleum/Vinyl
Equipment Dishwasher, Microwave, Double Oven
Appliance Dishwasher, Microwave, Double Oven
Laundry Laundry Room
Exterior
Parking Features Garage
Garage Spaces 2.0
Fence Vinyl
Pool Community/Common, Association
Utilities Available Cable Available, Electricity Available, Natural Gas Available, Water Available, Sewer Connected
Total Parking Spaces 4
Building
Lot Description Curbs, Sidewalks, Landscaped
Story 2
Lot Size Range 4000-7499 SF
Sewer Public Sewer
Water Public
Level or Stories 2 Story
Others
Monthly Total Fees $452
Miscellaneous Suburban
Acceptable Financing Cash, Conventional, FHA, VA, Cash To Existing Loan, Cash To New Loan, Submit
Listing Terms Cash, Conventional, FHA, VA, Cash To Existing Loan, Cash To New Loan, Submit
Special Listing Condition Standard


"My job is to find and attract mastery-based agents to the office, protect the culture, and make sure everyone is happy! "
