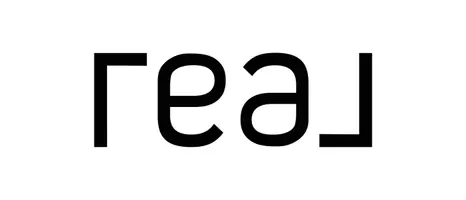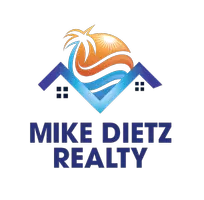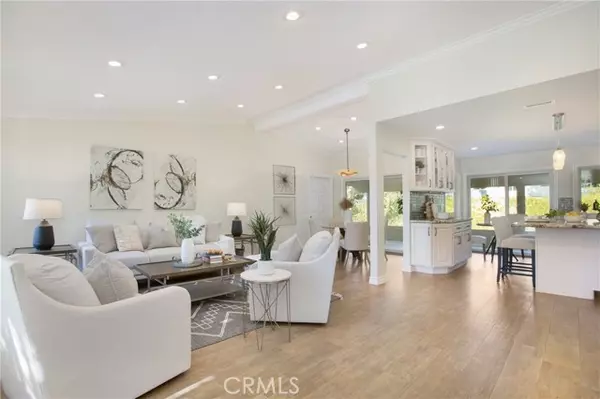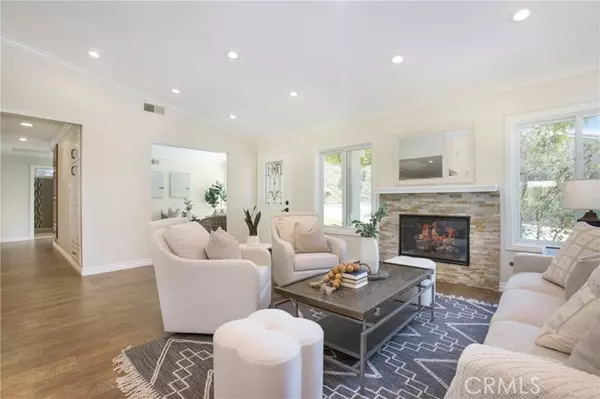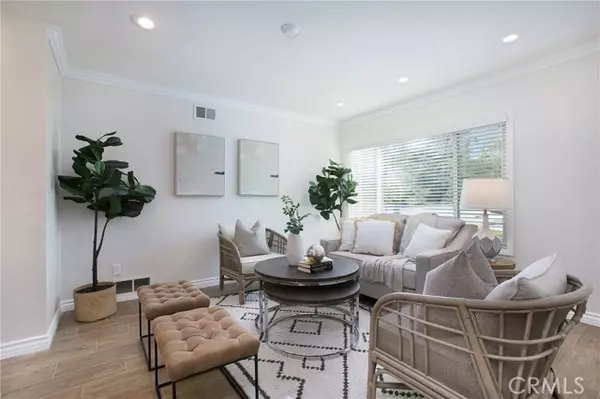
3 Beds
2 Baths
1,453 SqFt
3 Beds
2 Baths
1,453 SqFt
Key Details
Property Type Single Family Home
Sub Type Detached
Listing Status Active
Purchase Type For Sale
Square Footage 1,453 sqft
Price per Sqft $646
MLS Listing ID OC24246025
Style Detached
Bedrooms 3
Full Baths 2
HOA Fees $574/mo
HOA Y/N Yes
Year Built 1973
Lot Size 3,720 Sqft
Acres 0.0854
Property Description
This beautifully updated home in the 55+ gated community of Casta Del So is located on one of the premier, single-loaded streets with quiet greenbelt views. This single-family home on a corner lot has been customized for an open living space with vaulted ceilings, recessed lighting, and neutral dcor. Upon entering through the stained-glass front door, the abundance of natural light accents the freshly painted interior. The oversized Living room, with a stacked stone fireplace and crown molding, is the focal point of the room and joins the Dining room with patio access. The redesigned kitchen offers an abundance of cabinetry, some with glass shelving, soft-close drawers, granite countertops, and a beautiful glass tile backsplash. Stainless steel appliances, pendant lighting, and two dry goods pantries with pull-out shelving offer plenty of storage. The wood-looking tile flooring in the main living area is durable and easy to maintain. Patterned, low-pile carpet has just been installed in the two bedrooms. The primary bedroom, with recessed lighting and crown molding, overlooks the lush greenbelt. The primary bath includes updated tile flooring and a walk-in shower, a stunning vanity with a solid surface countertop, a separate commode, and two closets with mirrored wardrobe doors. The spacious secondary bedroom is light, bright, and fabulous! A modern secondary bath fits the home perfectly. The den off the entry is a perfect flex space for an office, craft area, or 3rd bedroom. Enjoy the outdoors overlooking the Eucalyptus trees and lush greenery on the beautiful covered patio with travertine flooring. Artificial turf is perfect for your furry baby. The extra deep one-car garage houses the laundry area. A pull-down ladder also offers expansive storage in the garage attic. Other updates include Renewal by Anderson Windows and Repipe. HVAC unit was replaced 1 year ago. Enjoy all Casta Del Sol has to offer- Golf, Pickleball, Tennis, Swimming pool and Spa, Bocce Ball Court, Fitness Gym, various Clubs and activities, and more! This home also has Mission Viejo Lake privileges!
Location
State CA
County Orange
Area Oc - Mission Viejo (92692)
Interior
Interior Features Granite Counters, Pull Down Stairs to Attic
Cooling Central Forced Air
Flooring Tile
Fireplaces Type FP in Living Room
Equipment Dishwasher, Disposal, Microwave, Refrigerator, 6 Burner Stove, Gas Stove, Ice Maker
Appliance Dishwasher, Disposal, Microwave, Refrigerator, 6 Burner Stove, Gas Stove, Ice Maker
Laundry Garage
Exterior
Exterior Feature Stucco
Parking Features Garage
Garage Spaces 1.0
Pool Community/Common
Utilities Available Natural Gas Connected, Sewer Connected, Water Connected
View Trees/Woods
Roof Type Spanish Tile
Total Parking Spaces 2
Building
Lot Description Corner Lot, Curbs, Sidewalks
Story 1
Lot Size Range 1-3999 SF
Sewer Public Sewer
Water Public
Architectural Style Mediterranean/Spanish
Level or Stories 1 Story
Others
Senior Community Other
Monthly Total Fees $604
Miscellaneous Gutters
Acceptable Financing Cash, Cash To New Loan
Listing Terms Cash, Cash To New Loan
Special Listing Condition Standard


"My job is to find and attract mastery-based agents to the office, protect the culture, and make sure everyone is happy! "
