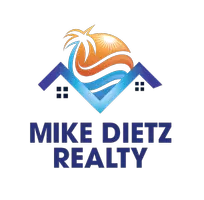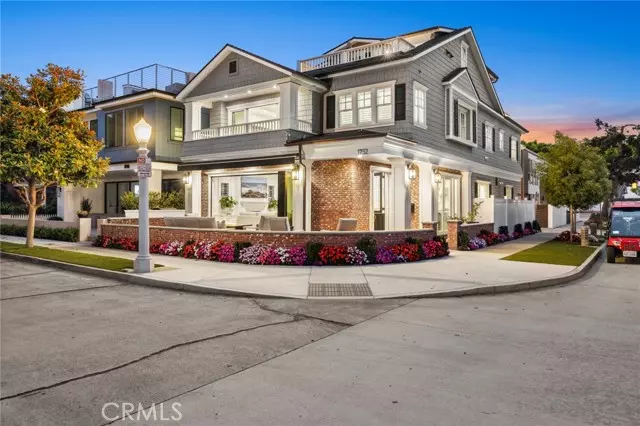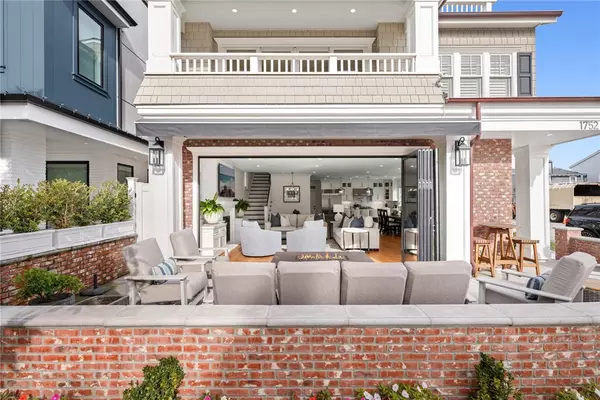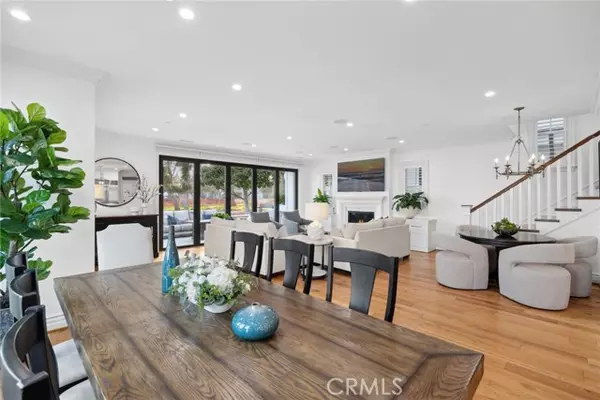
4 Beds
5 Baths
3,094 SqFt
4 Beds
5 Baths
3,094 SqFt
Key Details
Property Type Single Family Home
Sub Type Detached
Listing Status Active
Purchase Type For Sale
Square Footage 3,094 sqft
Price per Sqft $2,131
MLS Listing ID NP24250146
Style Detached
Bedrooms 4
Full Baths 4
Half Baths 1
Construction Status Turnkey
HOA Y/N No
Year Built 2021
Lot Size 2,450 Sqft
Acres 0.0562
Property Description
Positioned on a sunny corner lot overlooking Peninsula Points storybook L Street Park this thoughtfully designed custom home checks all of the boxes. With a timeless architectural design the light filled, open-concept floor plan enjoys abundant park views and boasts a front row seat to many festive neighborhood activities. Constructed as a coastal luxury home in 2021 the four bedroom, four-and-a-half bath floor plan spans three floors and is highlighted by myriad top-tier amenities such as an elevator, automated window shades, Crestron home systems, two laundry room areas, a large walk-in pantry, a two car garage with additional golf cart parking, covered and uncovered rooftop entertaining spaces, and abundant indoor and outdoor storage areas. A welcoming Dutch-door entry opens to the park view great room, with glass doors unveiling a sunny wrap around terrace perfect for summer barbeques and a sunset glass of wine with friends. An impressive professional-grade kitchen features Wolf and Sub-Zero appliances, a large dining island, abundant storage, a walk-in pantry, two sinks, and a separate bar area with wine refrigeration. Upstairs, four generous en-suite bedrooms provide comfortable space for visiting family and friends. The inviting primary suite enjoys its own private terrace with tree-top views over the park, a serene spa bath with dual sinks and make-up vanity, walk-in shower and separate steeping tub, and adjoining walk-in dressing room closet. Indoor-outdoor entertaining is a breeze with the third floor California room that flows onto the rooftop terrace, featuring both covered and uncovered sitting areas and a panorama of stunning city light views. Arguably one of the most preferred locations within the Peninsula Point neighborhood this turn-key home is just steps from the beach, the bay, the private Peninsula Point Racquet Club, and the community bay beach entertaining area. Sit back, relax, enjoy the ocean air and embrace this coastal living opportunity.
Location
State CA
County Orange
Area Oc - Newport Beach (92661)
Interior
Interior Features Balcony, Bar, Granite Counters, Home Automation System, Pantry, Recessed Lighting, Stone Counters
Heating Natural Gas
Cooling Central Forced Air, Zoned Area(s)
Flooring Wood
Fireplaces Type FP in Living Room
Equipment Dishwasher, Disposal, Dryer, Microwave, Refrigerator, Washer, 6 Burner Stove, Double Oven, Freezer, Gas Stove, Self Cleaning Oven, Vented Exhaust Fan
Appliance Dishwasher, Disposal, Dryer, Microwave, Refrigerator, Washer, 6 Burner Stove, Double Oven, Freezer, Gas Stove, Self Cleaning Oven, Vented Exhaust Fan
Laundry Garage, Laundry Room, Other/Remarks
Exterior
Parking Features Direct Garage Access, Garage - Single Door
Garage Spaces 2.0
Utilities Available Cable Connected, Natural Gas Connected, Sewer Connected, Water Connected
View Panoramic, Neighborhood, City Lights
Total Parking Spaces 3
Building
Lot Description Corner Lot, Curbs, Sidewalks, Landscaped
Story 3
Lot Size Range 1-3999 SF
Sewer Public Sewer
Water Public
Architectural Style Cape Cod
Level or Stories 3 Story
Construction Status Turnkey
Others
Monthly Total Fees $31
Miscellaneous Elevators/Stairclimber,Storm Drains,Urban
Acceptable Financing Conventional
Listing Terms Conventional
Special Listing Condition Standard


"My job is to find and attract mastery-based agents to the office, protect the culture, and make sure everyone is happy! "







