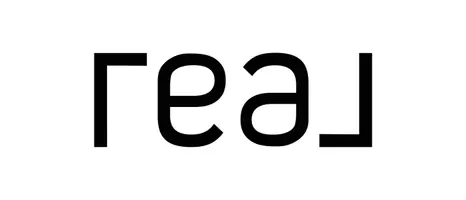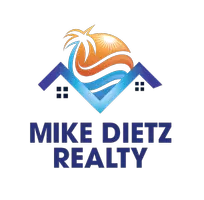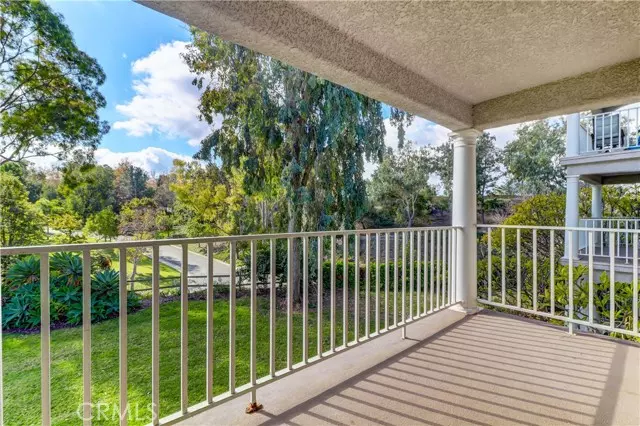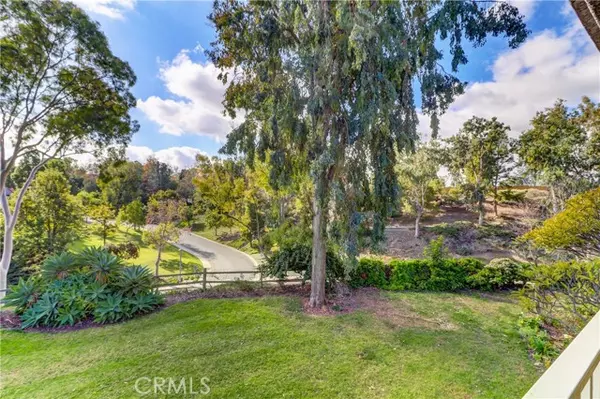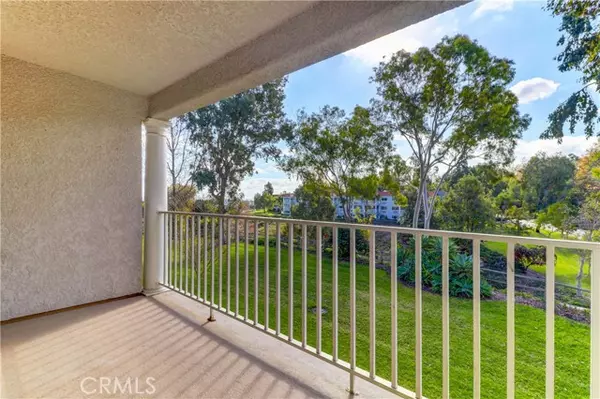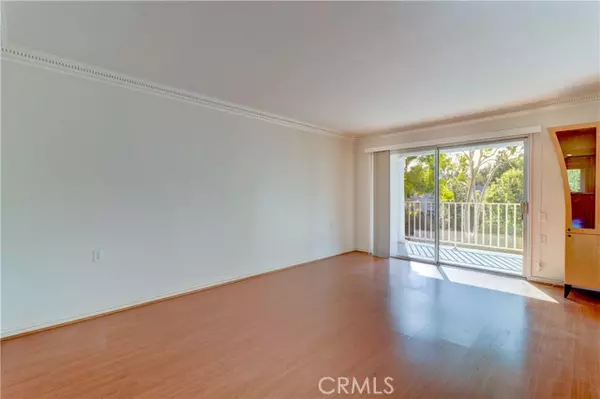
1 Bed
2 Baths
878 SqFt
1 Bed
2 Baths
878 SqFt
Key Details
Property Type Condo
Listing Status Active
Purchase Type For Sale
Square Footage 878 sqft
Price per Sqft $397
MLS Listing ID OC24251958
Style All Other Attached
Bedrooms 1
Full Baths 1
Half Baths 1
Construction Status Turnkey
HOA Fees $873/mo
HOA Y/N Yes
Year Built 1977
Property Description
GATE 14 LIVING! This is truly living on the top of the world! Enjoy the gorgeous view of Saddleback Valley as you drive in and out of the gate! Bright condo with a green, tree-filled outlook from windows and balcony. 2nd floor condo with elevator access. Wood laminate floors throughout except for tile in bathroom. Large living/dining room area with balcony access and lots of light. Updated kitchen area has granite counters, recessed lights, built-in microwave and room for small table or pantry cabinet. Jack and Jill-type bath with easy access shower (no tub) and separate hallway entrance for your guests. In total - there is one toilet, one shower and two separate vanities. Bedroom dressing area features mirrored closet doors. You'll enjoy all the amenities of Laguna Woods including affordable golf on two courses, newer golf starter clubhouse with cafe and bar, tennis, gyms, horse stables, pools, gyms, library, theater, computer workrooms and classes, arts and craft classes through Saddleback Emeritus College, gardening plots, free bus service in and around the community plus golf cart accessible pathways to shopping areas and clubhouses. Great location close to shopping and just a short drive to Laguna Beach or the freeway. Community laundry on the same floor. Covered carport. FINANCIAL QUALIFICATIONS FOR LAGUNA WOODS CONDOS INCREASING ON AT END OF THE YEAR - STILL A FEW DAYS TO SUBMIT UNDER THE LOWER QUALIFICATIONS!
Location
State CA
County Orange
Area Oc - Laguna Hills (92637)
Interior
Interior Features Balcony, Living Room Balcony, Recessed Lighting, Unfurnished
Cooling Wall/Window
Flooring Laminate, Tile
Equipment Dishwasher, Disposal, Microwave, Refrigerator, Electric Range
Appliance Dishwasher, Disposal, Microwave, Refrigerator, Electric Range
Laundry Community
Exterior
Parking Features Assigned
Pool Association
Community Features Horse Trails
Complex Features Horse Trails
Utilities Available Cable Available, Cable Connected, Electricity Available, Electricity Connected, Phone Available, Phone Connected, Sewer Available, Underground Utilities, Water Available, Natural Gas Not Available, Sewer Connected, Water Connected
View Mountains/Hills, Panoramic, Neighborhood, Trees/Woods
Roof Type Common Roof
Total Parking Spaces 1
Building
Lot Description Curbs, Sidewalks
Story 3
Sewer Public Sewer
Water Public
Architectural Style Contemporary
Level or Stories 1 Story
Construction Status Turnkey
Others
Senior Community Other
Monthly Total Fees $874
Miscellaneous Storm Drains
Acceptable Financing Cash, Cash To New Loan
Listing Terms Cash, Cash To New Loan
Special Listing Condition Standard


"My job is to find and attract mastery-based agents to the office, protect the culture, and make sure everyone is happy! "
