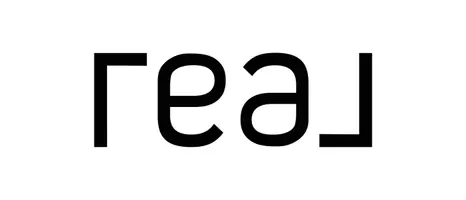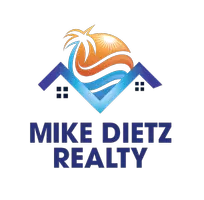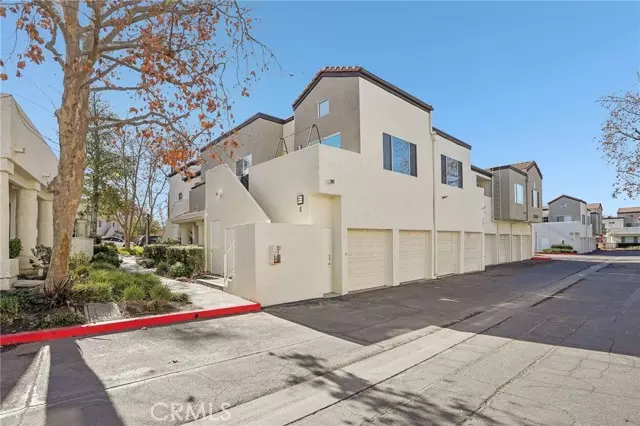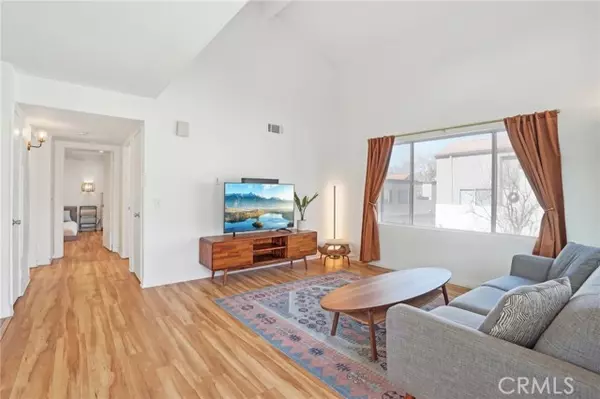2 Beds
2 Baths
819 SqFt
2 Beds
2 Baths
819 SqFt
Key Details
Property Type Condo
Listing Status Active
Purchase Type For Sale
Square Footage 819 sqft
Price per Sqft $567
MLS Listing ID SR24255905
Style All Other Attached
Bedrooms 2
Full Baths 2
Construction Status Turnkey
HOA Fees $506/mo
HOA Y/N Yes
Year Built 1990
Lot Size 5.598 Acres
Acres 5.5975
Property Description
Nestled in the highly sought-after Vistas community, this charming 2-bedroom, 2-bathroom end unit offers the perfect blend of comfort and style, with no Mello Roos. This upper-level penthouse-style condo features soaring vaulted ceilings, two private balconies, and an open-concept layout that is both bright and airy. The home boasts laminate and tile flooring, ceiling fans, and neutral dcor throughout, creating a welcoming atmosphere that is move-in ready. The remodeled kitchen is a chefs dream with custom cabinetry, upgraded countertops, stainless steel appliances, and a spacious pantry. It seamlessly opens to the dining and living areas, making it ideal for both everyday living and entertaining. The dining area includes a unique built-in open shelf for extra storage, while the living room is flooded with natural light, offering large windows with stunning views. The master bedroom suite is a true retreat, complete with mirrored closets, a private balcony with peek-a-boo mountain views, and an en suite bath for added privacy and comfort. The second bedroom offers ample space and versatility for guests or a home office. This condo also includes a detached 2-car tandem garage, providing added convenience and storage. The HOA offers resort-style amenities, including pools, spas, tennis courts, volleyball courts, and a park-like atmosphere, all surrounded by scenic walking trails. With breathtaking views of the Santa Clarita Valley, this home is perfectly located near the 14 Freeway, shopping, restaurants, and award-winning schools. Don't miss out on this rare opportunity to own this beautiful home schedule your private showing today!
Location
State CA
County Los Angeles
Area Newhall (91321)
Zoning SCUR3
Interior
Interior Features Balcony, Beamed Ceilings, Living Room Balcony, Living Room Deck Attached, Pantry, Stone Counters
Cooling Central Forced Air
Flooring Tile, Wood
Equipment Disposal, Gas Oven, Gas Range
Appliance Disposal, Gas Oven, Gas Range
Laundry Closet Full Sized, Closet Stacked, Inside
Exterior
Exterior Feature Stucco
Parking Features Tandem, Garage - Single Door
Garage Spaces 2.0
Pool Below Ground, Community/Common, Association
Utilities Available Electricity Connected, Sewer Connected
View Mountains/Hills, Peek-A-Boo
Roof Type Spanish Tile
Total Parking Spaces 2
Building
Story 1
Sewer Public Sewer
Water Public
Architectural Style Mediterranean/Spanish
Level or Stories 1 Story
Construction Status Turnkey
Others
Monthly Total Fees $567
Miscellaneous Foothills,Mountainous,Suburban
Acceptable Financing Cash, Conventional, Cash To New Loan, Submit
Listing Terms Cash, Conventional, Cash To New Loan, Submit
Special Listing Condition Standard

"My job is to find and attract mastery-based agents to the office, protect the culture, and make sure everyone is happy! "







