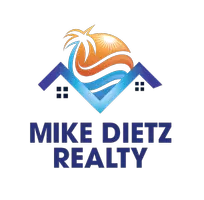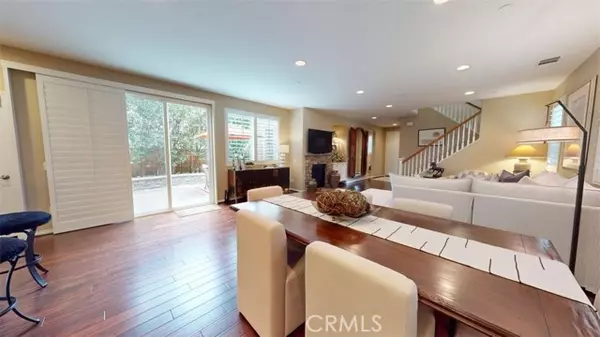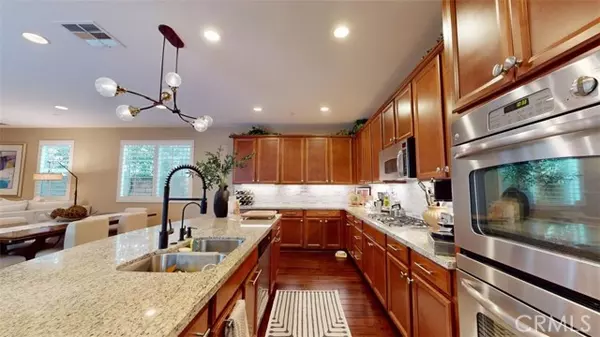4 Beds
3 Baths
2,418 SqFt
4 Beds
3 Baths
2,418 SqFt
Key Details
Property Type Single Family Home
Sub Type Detached
Listing Status Active
Purchase Type For Sale
Square Footage 2,418 sqft
Price per Sqft $372
MLS Listing ID SR25004087
Style Detached
Bedrooms 4
Full Baths 3
HOA Fees $149/mo
HOA Y/N Yes
Year Built 2013
Lot Size 4,279 Sqft
Acres 0.0982
Property Description
Here's Your Chance To Have A Home In The Highly Desirable West Creek Community! Wow this terrific home offers approximately 2,418 sq ft of living space with 4 bedrooms, 3 bathrooms, one full bed & bathroom downstairs, upstairs loft/office area with, convenient upstairs laundry room, 2 car garage with direct access plus an extra private parking space. Paid For Solar system a great energy savings. Downstairs bedroom has a private slider that leads to the backyard with patio. Low maintenance yards. Very popular open concept family room with cozy fireplace & gorgeous kitchen with granite counter tops, custom tile backsplash, pendant lights, oversized island, walk in pantry & another slider leading to the nice backyard area. Upstairs you'll find 3 additional bedrooms & 2 bathrooms with dual vanities. The spacious primary bedroom suite is lovely with large walk in closet and spacious bathroom with walk in shower, soaking tub, dual sinks and vanity. Attached 2 car garage and custom cabinetry and storage racks. Don't like street parking...you will love the 3rd car uncovered carport in the back of the home. Come see this model perfect home, with stainless appliances, plantation shutters, ceiling fans, tankless water heater and owned solar! Walk to blue ribbon West Creek Academy, Rio Norte Middle School, parks, pools, shops & more.
Location
State CA
County Los Angeles
Area Valencia (91354)
Zoning LCA25*
Interior
Interior Features Granite Counters, Recessed Lighting
Cooling Central Forced Air
Flooring Carpet, Tile
Fireplaces Type FP in Family Room
Equipment Dishwasher, Disposal, Microwave, Gas Stove
Appliance Dishwasher, Disposal, Microwave, Gas Stove
Laundry Laundry Room, Inside
Exterior
Parking Features Direct Garage Access
Garage Spaces 2.0
Pool Community/Common, Association
Utilities Available Cable Available, Electricity Connected, Natural Gas Connected, Phone Available, Sewer Connected, Water Connected
View Neighborhood
Total Parking Spaces 4
Building
Lot Description Curbs, Sidewalks, Landscaped
Story 2
Lot Size Range 4000-7499 SF
Sewer Public Sewer
Water Public
Level or Stories 2 Story
Others
Monthly Total Fees $520
Acceptable Financing Cash To Existing Loan
Listing Terms Cash To Existing Loan
Special Listing Condition Standard

"My job is to find and attract mastery-based agents to the office, protect the culture, and make sure everyone is happy! "







