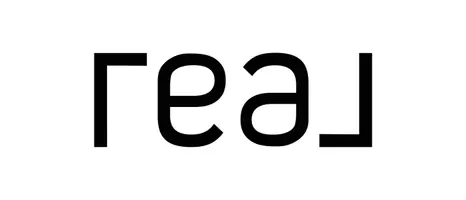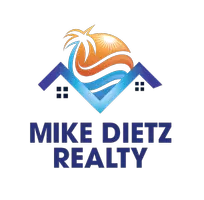$620,000
$619,000
0.2%For more information regarding the value of a property, please contact us for a free consultation.
2 Beds
2 Baths
1,371 SqFt
SOLD DATE : 11/22/2024
Key Details
Sold Price $620,000
Property Type Condo
Listing Status Sold
Purchase Type For Sale
Square Footage 1,371 sqft
Price per Sqft $452
Subdivision Bonita
MLS Listing ID 240023857
Sold Date 11/22/24
Style All Other Attached
Bedrooms 2
Full Baths 2
HOA Fees $590/mo
HOA Y/N Yes
Year Built 1983
Property Description
Welcome to this beautiful townhome nestled across the street from the scenic Bonita Golf Course, offering easy access to horse and running trails. This spacious home features a bedroom plus loft, perfect for a home office or additional living space, and includes an attached garage with an assigned parking spot for added convenience. The property boasts recent upgrades throughout, including fresh paint, new flooring, and modern fixtures. The kitchen has been updated with new appliances, including a dishwasher and microwave, refinished cabinets, and stylish vinyl plank flooring. The living room, with a cozy fireplace, opens up to a private deck perfect for outdoor relaxation. Both bathrooms have been refreshed with new faucets, countertops, and fixtures, while the master bedroom offers new wall sconces, updated blinds, and ample closet space. For your peace of mind, electrical systems, including light switches, outlets, and bulbs, have been inspected and updated throughout the home. Enjoy resort-style living with community amenities such as a pool and spa for ultimate relaxation. Whether you're looking to enjoy a round of golf, a scenic run, or simply relax at home, this townhome offers it all.
Property qualifies for 3% down conventional loan product with no mortgage insurance. Ask listing agent for more details. Seller willing to give credit towards a rate buy down with the right offer.
Location
State CA
County San Diego
Community Bonita
Area Bonita (91902)
Building/Complex Name Villa de Bonita
Rooms
Family Room 10x10
Other Rooms 10x8
Master Bedroom 13x12
Bedroom 2 11x10
Living Room 16x14
Dining Room combo
Kitchen 9x8
Interior
Heating Natural Gas
Cooling Central Forced Air
Fireplaces Number 1
Fireplaces Type FP in Family Room
Equipment Dishwasher, Microwave, Range/Oven
Appliance Dishwasher, Microwave, Range/Oven
Laundry Closet Stacked
Exterior
Exterior Feature Stucco
Parking Features Attached
Garage Spaces 1.0
Pool Community/Common
Roof Type Tile/Clay
Total Parking Spaces 2
Building
Story 2
Lot Size Range 0 (Common Interest)
Sewer Sewer Connected
Water Meter on Property
Level or Stories 2 Story
Others
Ownership Fee Simple
Monthly Total Fees $590
Acceptable Financing Cash, Conventional, VA
Listing Terms Cash, Conventional, VA
Read Less Info
Want to know what your home might be worth? Contact us for a FREE valuation!

Our team is ready to help you sell your home for the highest possible price ASAP

Bought with Louis M Goletto III • eXp Realty of California, Inc.

"My job is to find and attract mastery-based agents to the office, protect the culture, and make sure everyone is happy! "







