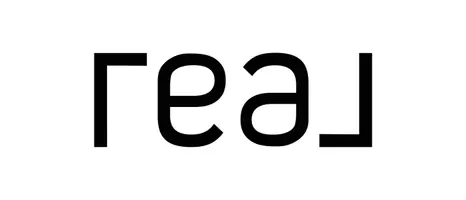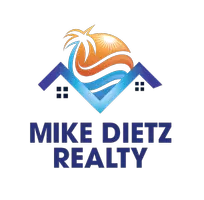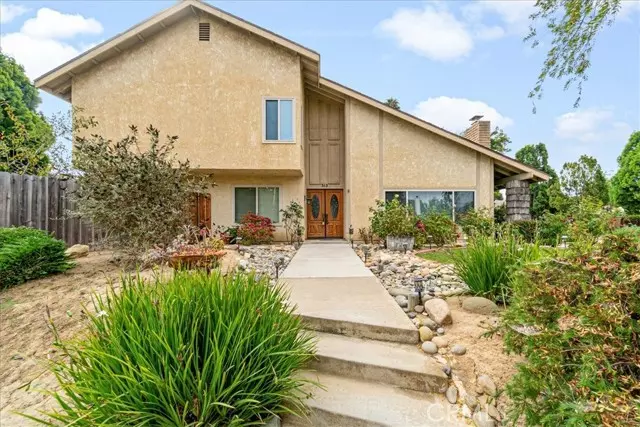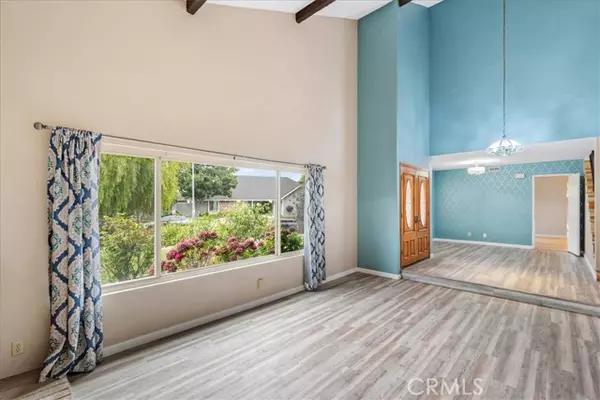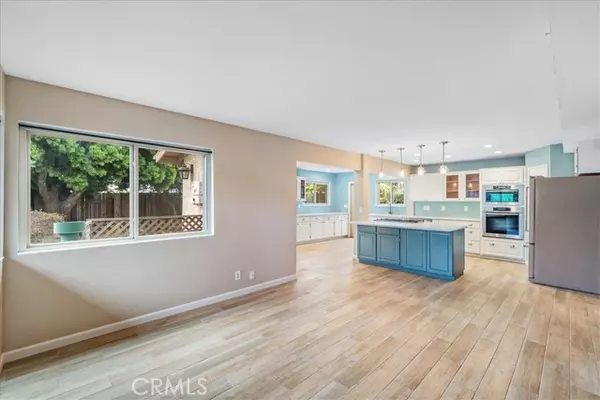$749,000
$749,000
For more information regarding the value of a property, please contact us for a free consultation.
4 Beds
3 Baths
2,114 SqFt
SOLD DATE : 12/20/2024
Key Details
Sold Price $749,000
Property Type Single Family Home
Sub Type Detached
Listing Status Sold
Purchase Type For Sale
Square Footage 2,114 sqft
Price per Sqft $354
MLS Listing ID PI24213099
Sold Date 12/20/24
Style Detached
Bedrooms 4
Full Baths 3
HOA Y/N No
Year Built 1978
Lot Size 7,841 Sqft
Acres 0.18
Property Description
Welcome to country club living in Orcutt! This beautifully remodeled four bed, three bath home with an three car garage offers 2,114 sq ft on a corner lot! Enjoy laminated planked flooring and a nice open floorplan. The kitchen offers a great working island, all solid surface counter tops and stainless steel appliances. A big bonus: a downstairs bedroom and bath! Upstairs, you'll find two more nicely sized bedrooms with a large owner's suite complete with a glass block shower, lots of counter space and a huge walk in closet with built ins! The backyard is your own private oasis with brick pavers, nice decking, cool lighting and a nice lush landscaping for entertaining and bbqing. Solar panels complete this great home! This move in ready home is ready for you.
Welcome to country club living in Orcutt! This beautifully remodeled four bed, three bath home with an three car garage offers 2,114 sq ft on a corner lot! Enjoy laminated planked flooring and a nice open floorplan. The kitchen offers a great working island, all solid surface counter tops and stainless steel appliances. A big bonus: a downstairs bedroom and bath! Upstairs, you'll find two more nicely sized bedrooms with a large owner's suite complete with a glass block shower, lots of counter space and a huge walk in closet with built ins! The backyard is your own private oasis with brick pavers, nice decking, cool lighting and a nice lush landscaping for entertaining and bbqing. Solar panels complete this great home! This move in ready home is ready for you.
Location
State CA
County Santa Barbara
Area Santa Maria (93455)
Interior
Flooring Carpet, Tile
Fireplaces Type FP in Living Room
Equipment Dishwasher, Microwave, Gas Stove
Appliance Dishwasher, Microwave, Gas Stove
Laundry Laundry Room, Inside
Exterior
Exterior Feature Stucco
Garage Spaces 3.0
Roof Type Tile/Clay
Total Parking Spaces 3
Building
Lot Description Curbs, Sidewalks
Story 2
Lot Size Range 7500-10889 SF
Sewer Public Sewer
Water Public
Level or Stories 2 Story
Others
Acceptable Financing Submit
Listing Terms Submit
Special Listing Condition Standard
Read Less Info
Want to know what your home might be worth? Contact us for a FREE valuation!

Our team is ready to help you sell your home for the highest possible price ASAP

Bought with Vito Cano • eXp Realty of California, Inc.

"My job is to find and attract mastery-based agents to the office, protect the culture, and make sure everyone is happy! "
