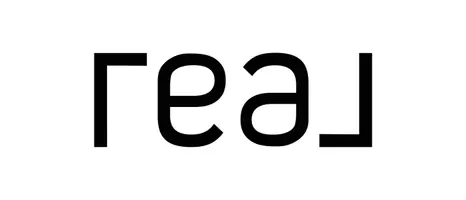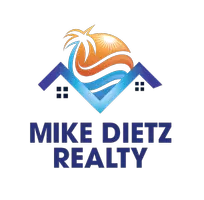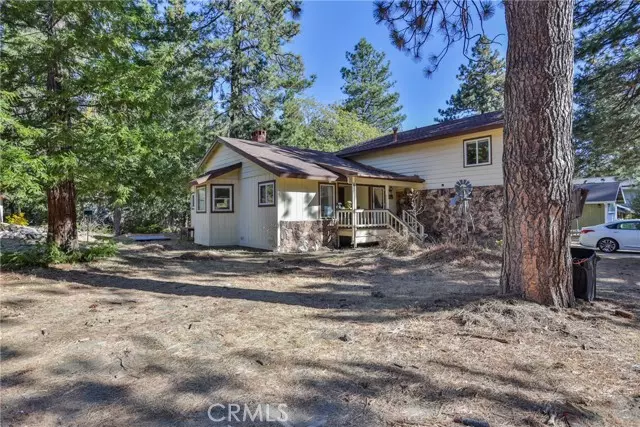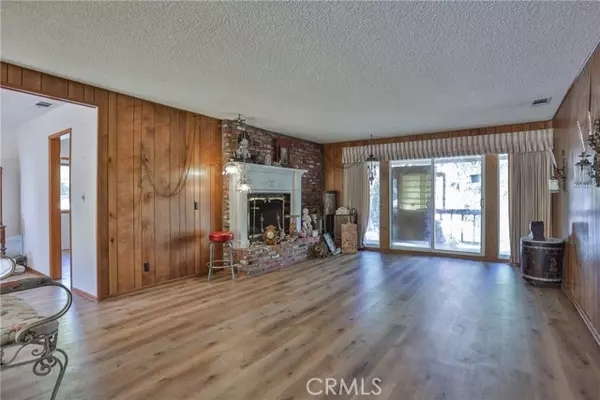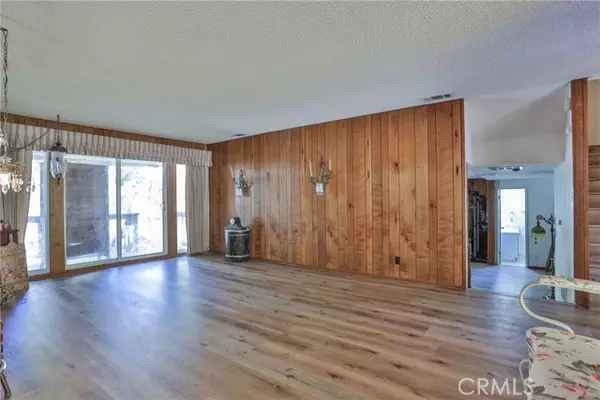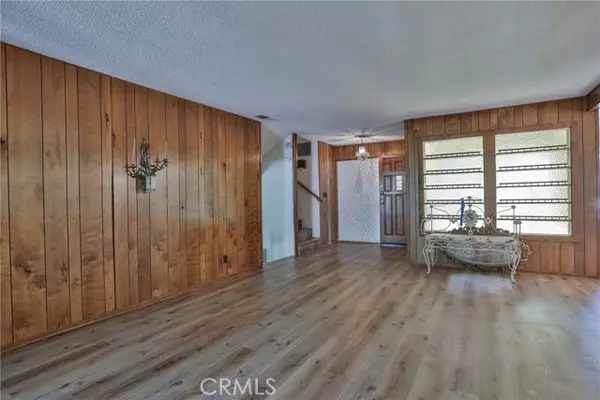$400,000
$399,000
0.3%For more information regarding the value of a property, please contact us for a free consultation.
4 Beds
3 Baths
2,313 SqFt
SOLD DATE : 01/10/2025
Key Details
Sold Price $400,000
Property Type Single Family Home
Sub Type Detached
Listing Status Sold
Purchase Type For Sale
Square Footage 2,313 sqft
Price per Sqft $172
MLS Listing ID IG24229214
Sold Date 01/10/25
Style Detached
Bedrooms 4
Full Baths 3
HOA Y/N No
Year Built 1969
Lot Size 9,000 Sqft
Acres 0.2066
Property Description
This home offers so much potential! It features a spacious driveway leading to a two-car garage and a mostly level yard with plenty of open space, plus a peaceful seasonal stream in the backyard. Upon entering, youll find a large living room with a sliding door to the backyard, perfect for indoor-outdoor living. Off the living room, theres a formal dining area and a cozy kitchen that fits a small table. The kitchen has Corian countertops, and while the cabinets could use an update, theres ample space for your culinary needs. A few steps down from the living room, theres a generous family room and a bathroom with a shower. Upstairs, all the bedrooms await, along with an office area that leads to two of the bedrooms. The hallway has a full bath, an additional bedroom, and an extra-large primary bedroom with two closets and its own bathroom. With just a bit of paint and TLC, this home could be your perfect find!
This home offers so much potential! It features a spacious driveway leading to a two-car garage and a mostly level yard with plenty of open space, plus a peaceful seasonal stream in the backyard. Upon entering, youll find a large living room with a sliding door to the backyard, perfect for indoor-outdoor living. Off the living room, theres a formal dining area and a cozy kitchen that fits a small table. The kitchen has Corian countertops, and while the cabinets could use an update, theres ample space for your culinary needs. A few steps down from the living room, theres a generous family room and a bathroom with a shower. Upstairs, all the bedrooms await, along with an office area that leads to two of the bedrooms. The hallway has a full bath, an additional bedroom, and an extra-large primary bedroom with two closets and its own bathroom. With just a bit of paint and TLC, this home could be your perfect find!
Location
State CA
County San Bernardino
Area Crestline (92325)
Zoning CF/RS-14M
Interior
Fireplaces Type FP in Living Room
Laundry Garage
Exterior
Garage Spaces 2.0
View Mountains/Hills, Neighborhood
Total Parking Spaces 2
Building
Lot Description National Forest
Story 2
Lot Size Range 7500-10889 SF
Sewer Public Sewer
Water Public
Level or Stories 2 Story
Others
Monthly Total Fees $169
Acceptable Financing Cash, Conventional
Listing Terms Cash, Conventional
Special Listing Condition Probate Sbjct to Overbid
Read Less Info
Want to know what your home might be worth? Contact us for a FREE valuation!

Our team is ready to help you sell your home for the highest possible price ASAP

Bought with MARY GRIFFIN • Elevate Realty
"My job is to find and attract mastery-based agents to the office, protect the culture, and make sure everyone is happy! "
